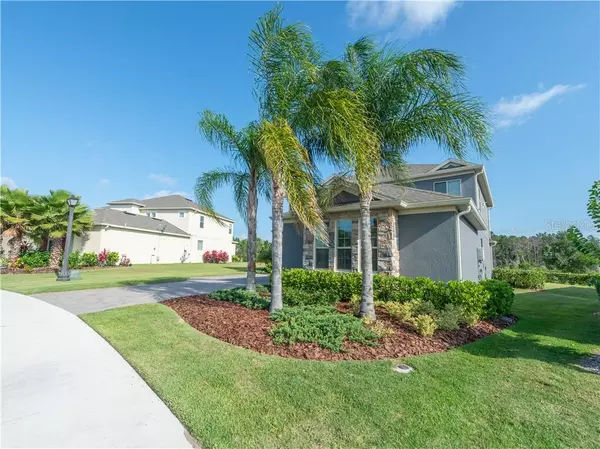$384,000
$389,900
1.5%For more information regarding the value of a property, please contact us for a free consultation.
4 Beds
4 Baths
2,757 SqFt
SOLD DATE : 07/02/2020
Key Details
Sold Price $384,000
Property Type Single Family Home
Sub Type Single Family Residence
Listing Status Sold
Purchase Type For Sale
Square Footage 2,757 sqft
Price per Sqft $139
Subdivision Highland Ranch
MLS Listing ID O5866166
Sold Date 07/02/20
Bedrooms 4
Full Baths 3
Half Baths 1
Construction Status Other Contract Contingencies
HOA Fees $93/qua
HOA Y/N Yes
Year Built 2017
Annual Tax Amount $4,434
Lot Size 10,018 Sqft
Acres 0.23
Property Description
**NEARLY NEW & MOVE IN READY -- BUILT IN 2017** **HUGE LOT WITH NO REAR NEIGHBORS -- CONSERVATION & LAKE VIEWS** **FIRST FLOOR MASTER** **NATURAL GAS COOKING** **INVISIBLE FENCE INCLUDED** Welcome to this nearly new & move-in ready home in the beautiful Highland Ranch community! Starting with great curb appeal, this gorgeous home features a welcoming front porch entry, upgraded stone front elevation, long driveway & side entry garage...and sits on a LARGE & very PRIVATE lot with SPACE between houses! Enjoy peace, privacy & serenity in the huge backyard with no rear neighbors! Stunning views of retention pond, conservation & Blacks Still Lake. Fantastic & flexible layout featuring four bedrooms including a large master bedroom suite on the FIRST FLOOR & three large bedrooms upstairs, huge second floor loft, three full bathrooms & one half bath. The formal dining room could easily be enclosed to create a private home office and is currently used as such. TONS of NATURAL LIGHT throughout the home, especially in the large family room which features a two-story vaulted ceiling and views of the beautiful conservation area. The stunning kitchen includes upgraded cabinetry with crown molding, gorgeous quartz countertops, custom tile backsplash, upgraded stainless steel appliance package including NATURAL GAS stove & double oven. Recent UPGRADES include: professionally cleaned windows & doors, rain gutters, cabinetry in laundry room, remote control shade for sliding doors & INVISIBLE FENCE installed to keep your precious animals safe while not disrupting the beautiful backyard views! LOW HOA -- less than $100 per month -- includes a FANTASTIC community pool! QUICK CLOSE available! WELCOME HOME!
Location
State FL
County Lake
Community Highland Ranch
Rooms
Other Rooms Bonus Room, Family Room, Formal Dining Room Separate, Inside Utility, Loft, Storage Rooms
Interior
Interior Features Cathedral Ceiling(s), Ceiling Fans(s), High Ceilings, Kitchen/Family Room Combo, Open Floorplan, Solid Wood Cabinets, Split Bedroom, Stone Counters, Thermostat, Vaulted Ceiling(s), Walk-In Closet(s), Window Treatments
Heating Central
Cooling Central Air
Flooring Carpet, Tile
Fireplace false
Appliance Dishwasher, Disposal, Microwave, Range, Refrigerator
Laundry Inside, Laundry Room
Exterior
Exterior Feature Dog Run, Fence, Lighting, Rain Gutters, Sidewalk, Sliding Doors
Garage Garage Faces Side, Oversized
Garage Spaces 2.0
Fence Electric
Community Features Deed Restrictions, Park, Playground, Pool, Sidewalks
Utilities Available BB/HS Internet Available, Cable Connected, Electricity Connected, Natural Gas Connected
Amenities Available Basketball Court, Park, Playground, Pool, Recreation Facilities, Tennis Court(s)
Waterfront false
View Y/N 1
View Trees/Woods, Water
Roof Type Shingle
Porch Covered
Attached Garage true
Garage true
Private Pool No
Building
Lot Description Conservation Area, City Limits, Oversized Lot, Sidewalk, Paved
Story 1
Entry Level Two
Foundation Slab
Lot Size Range Up to 10,889 Sq. Ft.
Builder Name TAYLOR MORRISON
Sewer Public Sewer
Water Public
Structure Type Block,Stucco
New Construction false
Construction Status Other Contract Contingencies
Others
Pets Allowed Yes
HOA Fee Include Pool,Recreational Facilities
Senior Community No
Ownership Fee Simple
Monthly Total Fees $93
Acceptable Financing Cash, Conventional, FHA, VA Loan
Membership Fee Required Required
Listing Terms Cash, Conventional, FHA, VA Loan
Special Listing Condition None
Read Less Info
Want to know what your home might be worth? Contact us for a FREE valuation!

Our team is ready to help you sell your home for the highest possible price ASAP

© 2024 My Florida Regional MLS DBA Stellar MLS. All Rights Reserved.
Bought with RE/MAX CENTRAL REALTY









