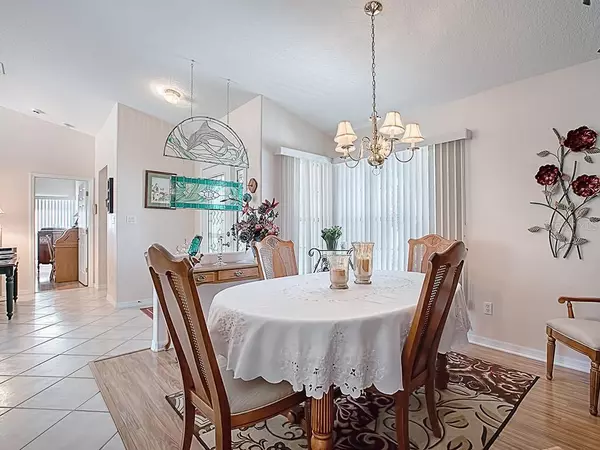$290,000
$288,900
0.4%For more information regarding the value of a property, please contact us for a free consultation.
3 Beds
3 Baths
2,022 SqFt
SOLD DATE : 05/14/2020
Key Details
Sold Price $290,000
Property Type Single Family Home
Sub Type Single Family Residence
Listing Status Sold
Purchase Type For Sale
Square Footage 2,022 sqft
Price per Sqft $143
Subdivision Plantation At Leesburg River Crest Unit 02
MLS Listing ID G5026826
Sold Date 05/14/20
Bedrooms 3
Full Baths 2
Half Baths 1
Construction Status Inspections
HOA Fees $100/mo
HOA Y/N Yes
Year Built 1998
Annual Tax Amount $2,841
Lot Size 8,712 Sqft
Acres 0.2
Lot Dimensions 80x
Property Description
Location, Location, this VIEW is arguably one of the best in the Plantation at Leesburg, a 55+ gated community. NEW ROOF 2019! You can wake up to miles of the golf course and tree line from your master suite. Your guest can as well with their own master suite in this well laid out split floorplan, they may never wont to leave. The spacious kitchen with a Reverse Osmosis water filtration opens to the Family room, dinette and Wet Bar. The huge enclosed Lanai is the perfect home for entertaining guests that is equipped with a summer kitchen, fridge, and wet bar area. Enjoy your morning swim in the gorgeous pool that features a tranquil waterfall and hot tub, but there's more. Enjoy your evening cocktail in the larger hot tub overlooking all the fabulous views! This even comes with an automatic awning for inclement weather or in the day for shade. All of this in one of the finest 55+ communities in Leesburg. The Plantation offers 36 holes of golf, Tennis, Pickel and Boccie ball, 3 Clubhouses with Thermal Heated Pools. An onsite restaurant and 100 different activities every week, Two manned guard gates and roaming patrol, all for $100 HOA. A must-see in person, call today before this one is gone!
Location
State FL
County Lake
Community Plantation At Leesburg River Crest Unit 02
Zoning PUD
Rooms
Other Rooms Breakfast Room Separate, Family Room, Inside Utility
Interior
Interior Features Ceiling Fans(s), Kitchen/Family Room Combo, Living Room/Dining Room Combo, Split Bedroom, Thermostat, Vaulted Ceiling(s), Walk-In Closet(s), Wet Bar, Window Treatments
Heating Heat Pump
Cooling Central Air
Flooring Ceramic Tile, Laminate
Furnishings Partially
Fireplace false
Appliance Dishwasher, Dryer, Exhaust Fan, Ice Maker, Kitchen Reverse Osmosis System, Microwave, Range, Range Hood, Refrigerator, Washer
Laundry Laundry Room
Exterior
Exterior Feature Irrigation System, Lighting, Outdoor Kitchen, Rain Gutters, Sliding Doors
Garage Golf Cart Garage
Garage Spaces 3.0
Pool Gunite, In Ground, Lighting, Screen Enclosure
Community Features Association Recreation - Owned, Buyer Approval Required, Deed Restrictions, Fishing, Fitness Center, Gated, Golf Carts OK, Golf, Pool, Sidewalks, Tennis Courts
Utilities Available Cable Connected, Electricity Connected, Fire Hydrant, Phone Available, Propane, Sewer Connected, Street Lights
Amenities Available Fence Restrictions, Fitness Center, Gated, Pickleball Court(s), Pool, Recreation Facilities, Security, Shuffleboard Court, Spa/Hot Tub, Tennis Court(s), Trail(s)
Waterfront false
View Golf Course
Roof Type Shingle
Porch Enclosed, Front Porch
Parking Type Golf Cart Garage
Attached Garage true
Garage true
Private Pool Yes
Building
Lot Description Greenbelt
Story 1
Entry Level One
Foundation Slab
Lot Size Range Up to 10,889 Sq. Ft.
Sewer Public Sewer
Water Public
Structure Type Block,Stucco
New Construction false
Construction Status Inspections
Others
Pets Allowed Breed Restrictions, Yes
HOA Fee Include 24-Hour Guard,Common Area Taxes,Escrow Reserves Fund,Management,Recreational Facilities,Security
Senior Community Yes
Ownership Fee Simple
Monthly Total Fees $100
Acceptable Financing Cash, Conventional, FHA, VA Loan
Membership Fee Required Required
Listing Terms Cash, Conventional, FHA, VA Loan
Num of Pet 2
Special Listing Condition None
Read Less Info
Want to know what your home might be worth? Contact us for a FREE valuation!

Our team is ready to help you sell your home for the highest possible price ASAP

© 2024 My Florida Regional MLS DBA Stellar MLS. All Rights Reserved.
Bought with PAL REALTY









