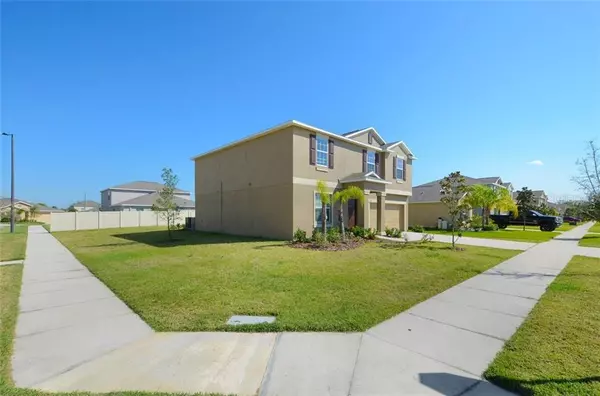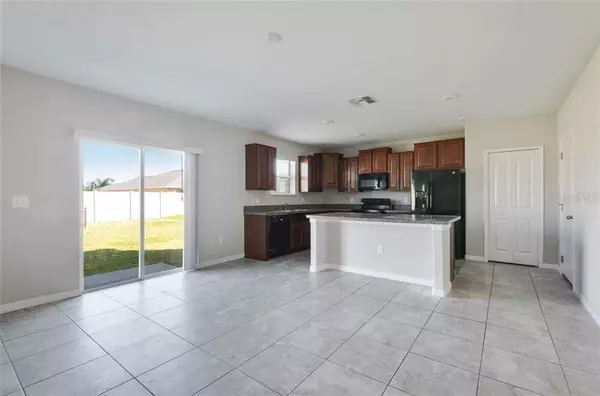$224,000
$224,900
0.4%For more information regarding the value of a property, please contact us for a free consultation.
4 Beds
3 Baths
2,577 SqFt
SOLD DATE : 07/03/2020
Key Details
Sold Price $224,000
Property Type Single Family Home
Sub Type Single Family Residence
Listing Status Sold
Purchase Type For Sale
Square Footage 2,577 sqft
Price per Sqft $86
Subdivision Riverbend West Ph 1
MLS Listing ID T3229391
Sold Date 07/03/20
Bedrooms 4
Full Baths 2
Half Baths 1
Construction Status Appraisal,Financing,Inspections
HOA Fees $32/qua
HOA Y/N Yes
Year Built 2017
Annual Tax Amount $6,205
Lot Size 8,276 Sqft
Acres 0.19
Lot Dimensions 73.78x110
Property Description
Big time price drop! Priced to sell! Great corner lot in River Bend West. Open floorpan with 4 bedrooms, 2.5 baths, 2 car garage, with a bonus room perfect for an office or formal living room AND an upstairs loft! Tile throughout first floor, carpet upstairs in the bedrooms and loft. Kitchen features a large island with barstool seating leading into the huge family room. Inside laundry room located on the second floor. Located only 700 feet from the community pool! Quick access to US 41 and I-75, allowing for easy drives to St. Pete, Sarasota, and Tampa. River Bend is one of Ruskin's most popular neighborhoods. Come and find out why!
Location
State FL
County Hillsborough
Community Riverbend West Ph 1
Zoning RSC-9
Rooms
Other Rooms Den/Library/Office, Inside Utility, Loft
Interior
Interior Features High Ceilings, Kitchen/Family Room Combo, Open Floorplan
Heating Central, Electric
Cooling Central Air
Flooring Carpet, Ceramic Tile
Furnishings Unfurnished
Fireplace false
Appliance Dishwasher, Electric Water Heater, Microwave, Range, Refrigerator
Laundry Inside, Laundry Room, Upper Level
Exterior
Exterior Feature Sliding Doors
Garage Driveway
Garage Spaces 2.0
Fence Partial, Vinyl
Community Features Park, Playground, Pool, Sidewalks
Utilities Available Cable Available, Electricity Connected, Phone Available, Public, Sewer Connected, Street Lights, Water Connected
Amenities Available Park, Playground, Pool
Waterfront false
Roof Type Shingle
Parking Type Driveway
Attached Garage true
Garage true
Private Pool No
Building
Lot Description Corner Lot, Sidewalk, Paved
Story 2
Entry Level Two
Foundation Slab
Lot Size Range Up to 10,889 Sq. Ft.
Sewer Public Sewer
Water Public
Structure Type Block,Stucco,Wood Frame
New Construction false
Construction Status Appraisal,Financing,Inspections
Schools
Elementary Schools Ruskin-Hb
Middle Schools Shields-Hb
High Schools Lennard-Hb
Others
Pets Allowed Yes
HOA Fee Include Pool
Senior Community No
Ownership Fee Simple
Monthly Total Fees $32
Acceptable Financing Cash, Conventional, FHA, VA Loan
Membership Fee Required Required
Listing Terms Cash, Conventional, FHA, VA Loan
Special Listing Condition None
Read Less Info
Want to know what your home might be worth? Contact us for a FREE valuation!

Our team is ready to help you sell your home for the highest possible price ASAP

© 2024 My Florida Regional MLS DBA Stellar MLS. All Rights Reserved.
Bought with STELLAR NON-MEMBER OFFICE









