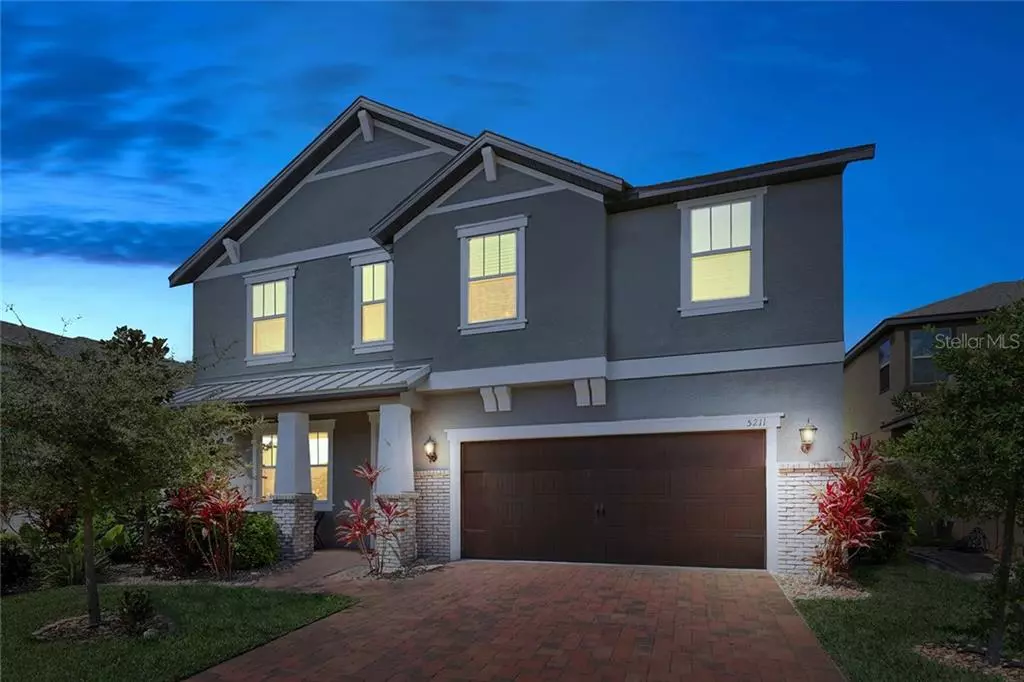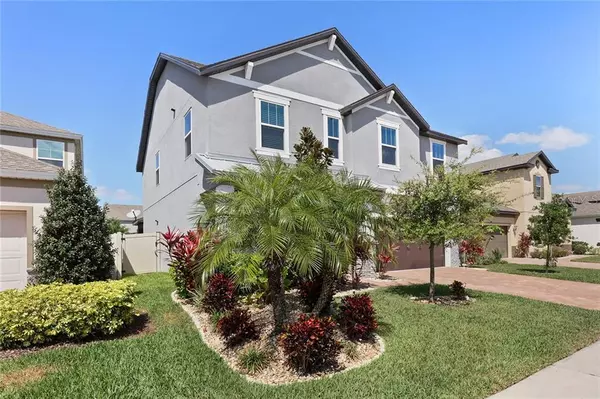$378,000
$390,000
3.1%For more information regarding the value of a property, please contact us for a free consultation.
4 Beds
3 Baths
2,667 SqFt
SOLD DATE : 06/05/2020
Key Details
Sold Price $378,000
Property Type Single Family Home
Sub Type Single Family Residence
Listing Status Sold
Purchase Type For Sale
Square Footage 2,667 sqft
Price per Sqft $141
Subdivision Nova Grove
MLS Listing ID O5854923
Sold Date 06/05/20
Bedrooms 4
Full Baths 2
Half Baths 1
Construction Status Financing,Inspections
HOA Fees $66/qua
HOA Y/N Yes
Year Built 2017
Annual Tax Amount $4,003
Lot Size 6,098 Sqft
Acres 0.14
Property Description
Why consider building when you can have this lovely UPGRADED ENERGY CERTIFIED FEATURED home by Meritage? This Cumberland Model presents 4 large bedrooms, 2.5 baths, office/den, game room/loft & inviting screened-in pool complete with brick pavers surrounding the lanai! Viewing this Immaculately kept home with designer paint colors, starts from opening the door to the sizable foyer to the office/den, continuing to the large open floor plan, which includes the amazing kitchen, eating area and great room. This area is perfect for gathering with the entire family for meals or game night, or for entertaining a large group of friends and family! Sellers have made wonderful upgrades to this beautiful home! – rod iron banisters along the wood stairs & the open wall to the game room/loft, gorgeous tile flooring, recessed lighting, crown molding and 5 1/2” baseboards throughout the 1st floor, wood valences over sliding glass doors, 8’ interior doors, and PVC fence with two gates. The upgraded gourmet kitchen has beautiful staggered 42” espresso cabinets with crown molding, attractive glass subway tile back-splash, large island complete with kitchen sink and extra seating, double ovens, granite counter-tops, SS appliances, and a walk-in pantry. The sliding doors, from the kitchen nook and triple sliding door from the great room, lead to the pool and patio lanai for extended entertaining. This home is also pre-wired for surround sound, has amble storage area under the stairs, and a sweet little nook for a study place for the kids, or use it for a “safe place” away from windows, the 1st floor powder room has additional upgrades with popular wainscoting accented with chair-rail, and extra storage in the garage with hanging shelves. On the 2nd floor you’ll find the ever-popular 3-way split bedroom plan, 2nd bath with dual granite sinks, and game room/loft which are all carpeted. The master bath boasts double square sinks with granite counter-tops, garden tub w/a large separate shower, tile, nice size walk-in closet and private water closet. Meritage is known for their ENERGY EFFICIENT UPGRADES, including low E-3 vinyl windows, spray foam insulation, energy-star appliances and HVAC systems. Close to the Lake Nona area, major highways such as the 417, Turnpike and the 528. Enjoy the St Cloud Lakeshore Park with marina, playground and fishing pier to name a few amenities.
Location
State FL
County Osceola
Community Nova Grove
Zoning RESIDENTIAL
Rooms
Other Rooms Den/Library/Office, Family Room, Inside Utility, Loft
Interior
Interior Features Attic Fan, Ceiling Fans(s), Crown Molding, Eat-in Kitchen, High Ceilings, Kitchen/Family Room Combo, Open Floorplan, Split Bedroom, Stone Counters, Thermostat, Walk-In Closet(s), Window Treatments
Heating Central, Exhaust Fan, Heat Pump
Cooling Central Air
Flooring Carpet, Ceramic Tile
Fireplace false
Appliance Built-In Oven, Cooktop, Dishwasher, Disposal, Dryer, Electric Water Heater, Exhaust Fan, Microwave, Range Hood, Refrigerator, Washer
Laundry Inside, Laundry Room, Upper Level
Exterior
Exterior Feature Fence, Irrigation System, Lighting, Sidewalk, Sliding Doors
Garage Garage Door Opener
Garage Spaces 2.0
Pool Auto Cleaner, Child Safety Fence, Gunite, In Ground, Lighting, Pool Sweep, Screen Enclosure
Community Features Playground, Sidewalks
Utilities Available BB/HS Internet Available, Cable Available, Cable Connected, Street Lights, Underground Utilities
Waterfront false
Roof Type Shingle
Porch Covered, Front Porch, Rear Porch, Screened
Parking Type Garage Door Opener
Attached Garage true
Garage true
Private Pool Yes
Building
Lot Description Sidewalk, Paved
Entry Level Two
Foundation Slab
Lot Size Range Up to 10,889 Sq. Ft.
Sewer Public Sewer
Water Public
Architectural Style Traditional
Structure Type Block,Stucco
New Construction false
Construction Status Financing,Inspections
Schools
Elementary Schools Narcoossee Elementary
Middle Schools Narcoossee Middle
High Schools Harmony High
Others
Pets Allowed Yes
Senior Community No
Ownership Fee Simple
Monthly Total Fees $66
Acceptable Financing Cash, Conventional, FHA, VA Loan
Membership Fee Required Required
Listing Terms Cash, Conventional, FHA, VA Loan
Special Listing Condition None
Read Less Info
Want to know what your home might be worth? Contact us for a FREE valuation!

Our team is ready to help you sell your home for the highest possible price ASAP

© 2024 My Florida Regional MLS DBA Stellar MLS. All Rights Reserved.
Bought with THE WILKINS WAY LLC









