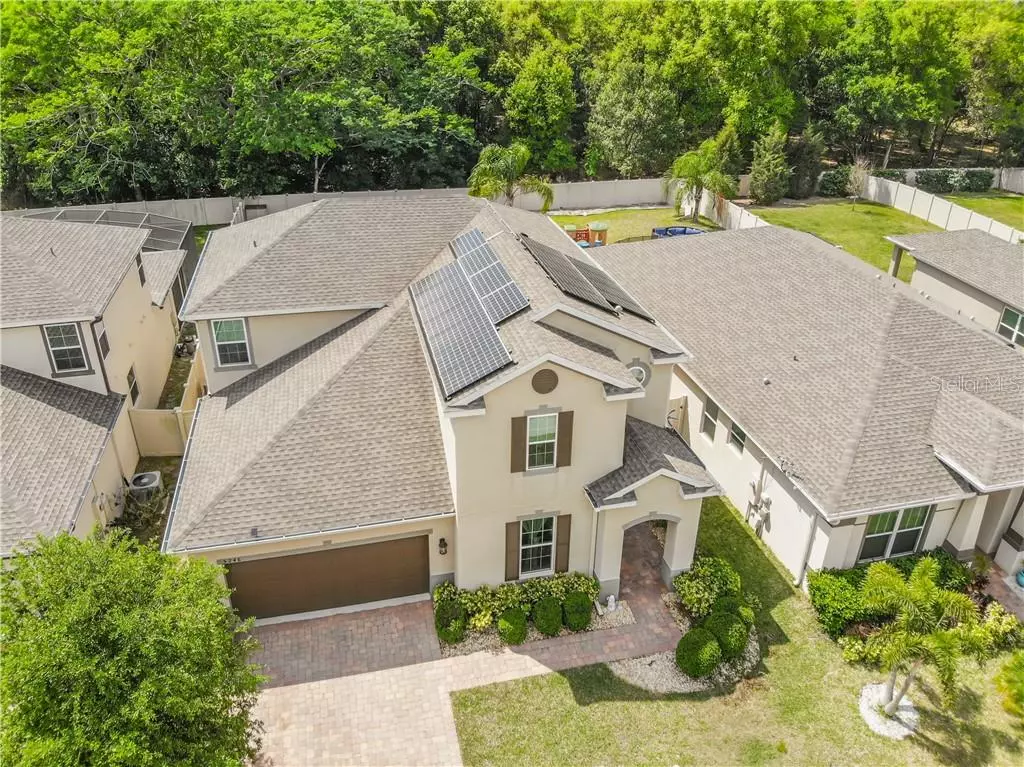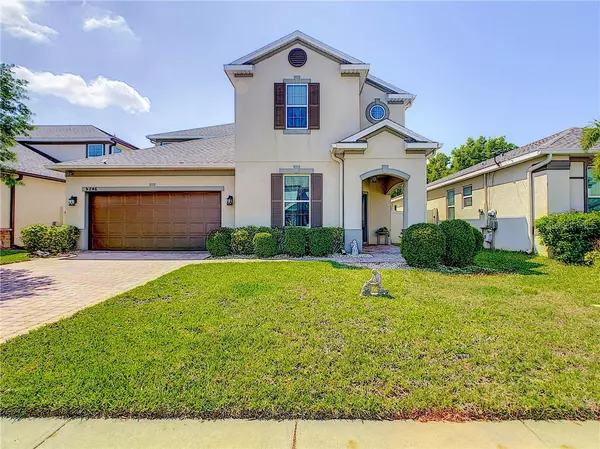$382,500
$385,000
0.6%For more information regarding the value of a property, please contact us for a free consultation.
5 Beds
4 Baths
3,240 SqFt
SOLD DATE : 08/04/2020
Key Details
Sold Price $382,500
Property Type Single Family Home
Sub Type Single Family Residence
Listing Status Sold
Purchase Type For Sale
Square Footage 3,240 sqft
Price per Sqft $118
Subdivision Nova Grove
MLS Listing ID O5854124
Sold Date 08/04/20
Bedrooms 5
Full Baths 3
Half Baths 1
Construction Status Financing,Inspections
HOA Fees $67/mo
HOA Y/N Yes
Year Built 2015
Annual Tax Amount $509
Lot Size 7,840 Sqft
Acres 0.18
Lot Dimensions 50x155
Property Description
This Luxurious Meritage 5 bedroom Jackson Model is READY for you to MOVE-IN today. This home has been meticulously maintained and has an abundance of upgrades. Drive up to your custom brick pavers and contoured easy care landscaping. As you enter the screened-in front door, you will be greeted by a spacious foyer. The den/ area is located to the left, welcome visitors or a quaint space. Towards your right, you have a formal living room that is conveniently located adjacent to your upgraded kitchen. This kitchen is something to brag about. There are 42” expresso wood cabinetry, beautiful granite stone countertops, 3 drawer Island with additional space and electrical outlets, recessed lighting, a walk-in pantry, Breakfast bar with pendant lighting and enough space for your 4-5 bar stools. The family room and kitchen combination are perfect for entertainment because the sliding door creates more open space and leads to the covered screened lanai to enjoy the poolside. The unique characteristic about this home is there is still lots of room for pets, gatherings, cookouts, etc. and all of it is fenced in with privacy vinyl fencing and additional security lights all around it. You also have NO Rear neighbors. The master bedroom is conveniently located on the 1st Floor, there are custom closets and private master bath with dual sinks, garden tub/separate shower, and private water closet. All the other bedrooms with closet custom shelving are upstairs along with a spacious loft area. Other features include the Wall pest control, energy-efficient double pane windows, spray foamed insulation, energy-efficient appliances, pavers on each side of the home for easy storage of recycling and garbage bins, a screened-in garage and front door to let the air in and keep the bugs out and a 2 1/2 car garage. You have enough space for a golf cart parking. This quaint community also has a dog park. Approx. 15 from Lake Nona area, and close to major highways the 417, Turnpike, 528 and mins to beaches and Disney. Enjoy the St Cloud Lakeshore Park and walk on the broad walk or enjoy the boutiques in downtown St Cloud. USDA Approved! Request a 3D walkthrough.
Location
State FL
County Osceola
Community Nova Grove
Zoning RES
Rooms
Other Rooms Den/Library/Office
Interior
Interior Features Ceiling Fans(s), In Wall Pest System, Solid Wood Cabinets, Stone Counters, Walk-In Closet(s)
Heating Central
Cooling Central Air
Flooring Carpet, Ceramic Tile, Tile
Fireplace false
Appliance Dishwasher, Dryer, Electric Water Heater, Microwave, Refrigerator, Washer, Water Softener
Laundry Inside, Laundry Room
Exterior
Exterior Feature Fence, Irrigation System, Sliding Doors, Storage
Garage Curb Parking, Driveway, Garage Door Opener
Garage Spaces 2.0
Fence Vinyl
Community Features Playground
Utilities Available Public, Street Lights
Amenities Available Park
Waterfront false
Roof Type Shingle
Porch Covered, Enclosed, Patio, Porch, Screened
Parking Type Curb Parking, Driveway, Garage Door Opener
Attached Garage true
Garage true
Private Pool Yes
Building
Story 2
Entry Level Two
Foundation Slab
Lot Size Range 0 to less than 1/4
Sewer Public Sewer
Water Public
Architectural Style Traditional
Structure Type Block
New Construction false
Construction Status Financing,Inspections
Schools
Elementary Schools Narcoossee Elementary
Middle Schools Narcoossee Middle
High Schools Gateway High School (9 12)
Others
Pets Allowed Yes
HOA Fee Include Maintenance Grounds,Trash
Senior Community No
Ownership Fee Simple
Monthly Total Fees $67
Acceptable Financing Cash, Conventional, FHA, USDA Loan, VA Loan
Membership Fee Required Required
Listing Terms Cash, Conventional, FHA, USDA Loan, VA Loan
Special Listing Condition None
Read Less Info
Want to know what your home might be worth? Contact us for a FREE valuation!

Our team is ready to help you sell your home for the highest possible price ASAP

© 2024 My Florida Regional MLS DBA Stellar MLS. All Rights Reserved.
Bought with HOMEVEST REALTY









