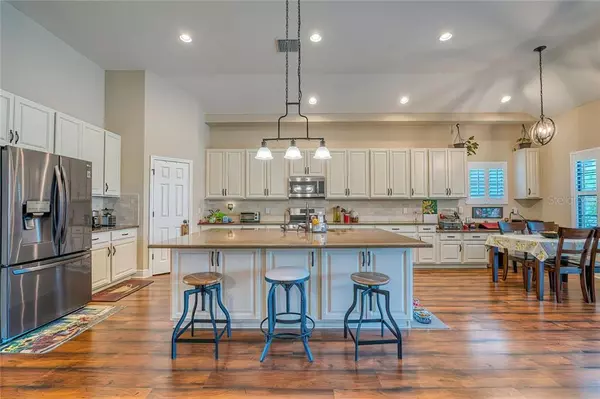$510,000
$524,900
2.8%For more information regarding the value of a property, please contact us for a free consultation.
4 Beds
3 Baths
2,562 SqFt
SOLD DATE : 06/26/2020
Key Details
Sold Price $510,000
Property Type Single Family Home
Sub Type Single Family Residence
Listing Status Sold
Purchase Type For Sale
Square Footage 2,562 sqft
Price per Sqft $199
Subdivision Starkey Ranch Village 1 Ph 4A-4C
MLS Listing ID W7820524
Sold Date 06/26/20
Bedrooms 4
Full Baths 3
Construction Status Appraisal,Financing,Inspections
HOA Fees $6/ann
HOA Y/N Yes
Year Built 2016
Annual Tax Amount $3,114
Lot Size 8,276 Sqft
Acres 0.19
Property Description
MOVE IN READY! FLORIDA LIVING AT ITS VERY BEST WITH INDOOR-OUTDOOR LIVING DESIGN THAT STILL PROVIDES PRIVACY FOR THE OWNER'S RETREAT AND SECONDARY BEDROOMS. LOCATED ON A CONSERVATION LOT WITH STUNNING NATURE VIEWS IN THE EXCLUSIVE WHITFIELD PRESERVE IN STARKEY RANCH. AS YOU ENTER THE HOUSE, FOLLOW THE FOYER TO THE HEART OF THE HOME. A COMBINED GRAND ROOM, DELUXE KITCHEN WITH ISLAND AND BEAUTIFUL QUARTZ COUNTERTOPS, AND BOTH FORMAL AND CASUAL DINING. THE MAIN LIVING AREA LEADS TO THE OUTDOOR LIVING WITH ACCESS TO A LARGE COVERED LANAI AND A BEAUTIFUL SALT WATER SYSTEM POOL WITH CAGE AND GAS HEATER. SOARING HIGH CEILINGS IN THE FOYER, GRAND ROOM AND KITCHEN COMPLEMENT THE OPEN DESIGN. HOME SECURITY AND THEATER SYSTEMS ALREADY PREWIRED. THE STARKEY RANCH COMMUNITY OFFERS 2 POOLS, 3 PLAYGROUNDS, 3 DOG PARKS, 20+ MILES OF TRAILS, AND K-8 SCHOOLS EXPECTED TO OPEN IN 2021. SCHEDULE A SHOWING TODAY!
Location
State FL
County Pasco
Community Starkey Ranch Village 1 Ph 4A-4C
Zoning MPUD
Interior
Interior Features Ceiling Fans(s), High Ceilings
Heating Central, Electric
Cooling Central Air
Flooring Laminate, Tile
Fireplace false
Appliance Dishwasher, Disposal, Microwave, Range, Refrigerator
Exterior
Exterior Feature Hurricane Shutters, Irrigation System, Sidewalk, Sprinkler Metered
Garage Spaces 3.0
Community Features Deed Restrictions, Fishing, Irrigation-Reclaimed Water, Park, Playground, Pool, Sidewalks
Utilities Available BB/HS Internet Available, Cable Available, Electricity Available, Electricity Connected, Natural Gas Available, Natural Gas Connected, Phone Available
Waterfront false
Roof Type Tile
Attached Garage true
Garage true
Private Pool Yes
Building
Story 1
Entry Level One
Foundation Slab
Lot Size Range Up to 10,889 Sq. Ft.
Sewer Public Sewer
Water Public
Structure Type Block,Stucco
New Construction false
Construction Status Appraisal,Financing,Inspections
Others
Pets Allowed Breed Restrictions, Yes
HOA Fee Include Common Area Taxes,Pool,Management,Pool,Trash
Senior Community No
Ownership Fee Simple
Monthly Total Fees $6
Acceptable Financing Cash, Conventional, FHA
Membership Fee Required Required
Listing Terms Cash, Conventional, FHA
Special Listing Condition None
Read Less Info
Want to know what your home might be worth? Contact us for a FREE valuation!

Our team is ready to help you sell your home for the highest possible price ASAP

© 2024 My Florida Regional MLS DBA Stellar MLS. All Rights Reserved.
Bought with RE/MAX ACTION FIRST OF FLORIDA









