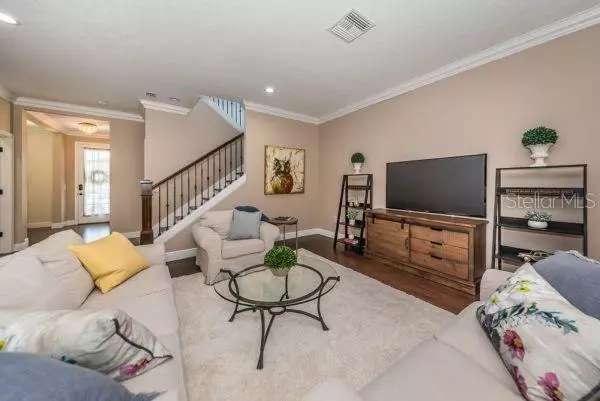$387,000
$399,900
3.2%For more information regarding the value of a property, please contact us for a free consultation.
3 Beds
3 Baths
2,239 SqFt
SOLD DATE : 04/21/2020
Key Details
Sold Price $387,000
Property Type Single Family Home
Sub Type Single Family Residence
Listing Status Sold
Purchase Type For Sale
Square Footage 2,239 sqft
Price per Sqft $172
Subdivision Longleaf
MLS Listing ID W7820831
Sold Date 04/21/20
Bedrooms 3
Full Baths 2
Half Baths 1
Construction Status Financing,Inspections
HOA Fees $10/ann
HOA Y/N Yes
Year Built 2014
Annual Tax Amount $4,475
Lot Size 5,227 Sqft
Acres 0.12
Property Description
ABSOLUTELY GORGEOUS semi-custom Craftsman home in the neo-traditional neighborhood of Longleaf. This exceptional 2 story home has 3 beds, 2.5 baths, office, loft, & oversized 2 car garage. Enjoy sitting on the welcoming front porch or gathering on the spacious (30X20) covered/screened-in outdoor entertaining area with gas fireplace and Travertine tile. The kitchen is amazing & features granite countertops, extra lg furniture style island, Café series stainless steel appliances (gas stove, convection oven) and range hood, draw microwave, wine fridge, & a huge pantry. Spacious master suite w/ luxury bath - enormous shower w/ dual shower heads & seamless doors. Built in 2014 & has lots of unique finishes & upgrades; engineered hardwood flooring throughout main living areas, crown molding, fireplace, French doors, custom staircase with iron spindles, tankless hot water heater, high ceilings, water softener, ceiling fans, high end camera security system, Cat-5 cable network, 2 zone Trane HVAC for energy efficiency, under stair storage, in-wall pest control, and more (list of all upgrades available upon request). Longleaf has a quaint downtown area w/ restaurants & shops. Beautiful homes w/ front porches & rear alleyways. Amenities include Longleaf Town Hall, heated pool & spa, parks, hike/bike trail, basketball/tennis/beach volleyball courts, full size baseball diamond, soccer field, lakes, & stunning views of Florida nature. Golf cart community. Pre-school & elem school within the neighborhood. A MUST SEE!
Location
State FL
County Pasco
Community Longleaf
Zoning MPUD
Rooms
Other Rooms Den/Library/Office, Formal Dining Room Separate, Formal Living Room Separate, Great Room, Loft
Interior
Interior Features Ceiling Fans(s), Crown Molding, Eat-in Kitchen, High Ceilings, In Wall Pest System, Open Floorplan, Solid Wood Cabinets, Stone Counters, Walk-In Closet(s)
Heating Central
Cooling Central Air
Flooring Carpet, Ceramic Tile, Hardwood, Travertine
Fireplaces Type Gas
Fireplace true
Appliance Convection Oven, Dishwasher, Disposal, Dryer, Exhaust Fan, Ice Maker, Microwave, Range, Refrigerator, Tankless Water Heater, Washer, Water Softener, Wine Refrigerator
Laundry Inside, Laundry Room
Exterior
Exterior Feature Hurricane Shutters, Irrigation System, Sidewalk
Garage Curb Parking, Garage Door Opener, Garage Faces Rear, Oversized
Garage Spaces 2.0
Community Features Association Recreation - Owned, Deed Restrictions, Golf Carts OK, Irrigation-Reclaimed Water, Park, Playground, Pool, Tennis Courts
Utilities Available Cable Available, Electricity Connected, Natural Gas Connected, Sewer Connected
Amenities Available Basketball Court, Clubhouse, Fence Restrictions, Spa/Hot Tub, Trail(s)
Waterfront false
Roof Type Shingle
Porch Covered, Enclosed, Front Porch, Patio, Screened
Attached Garage false
Garage true
Private Pool No
Building
Lot Description In County, Sidewalk, Paved
Entry Level Two
Foundation Stem Wall
Lot Size Range Up to 10,889 Sq. Ft.
Sewer Public Sewer
Water Public
Architectural Style Craftsman
Structure Type Block,Stucco,Wood Frame
New Construction false
Construction Status Financing,Inspections
Schools
Elementary Schools Longleaf Elementary-Po
Middle Schools River Ridge Middle-Po
High Schools River Ridge High-Po
Others
Pets Allowed Yes
HOA Fee Include Trash
Senior Community No
Pet Size Extra Large (101+ Lbs.)
Ownership Fee Simple
Monthly Total Fees $10
Acceptable Financing Cash, Conventional, FHA, VA Loan
Membership Fee Required Required
Listing Terms Cash, Conventional, FHA, VA Loan
Num of Pet 10+
Special Listing Condition None
Read Less Info
Want to know what your home might be worth? Contact us for a FREE valuation!

Our team is ready to help you sell your home for the highest possible price ASAP

© 2024 My Florida Regional MLS DBA Stellar MLS. All Rights Reserved.
Bought with MIHARA & ASSOCIATES INC.









