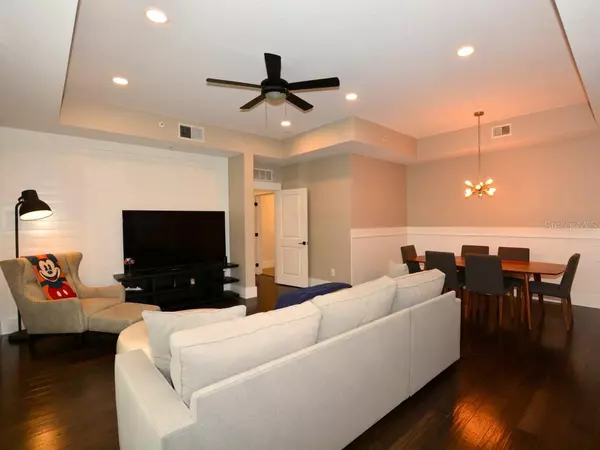$290,000
$299,000
3.0%For more information regarding the value of a property, please contact us for a free consultation.
2 Beds
2 Baths
1,496 SqFt
SOLD DATE : 05/07/2020
Key Details
Sold Price $290,000
Property Type Condo
Sub Type Condominium
Listing Status Sold
Purchase Type For Sale
Square Footage 1,496 sqft
Price per Sqft $193
Subdivision Artisan Club A Condo Ph 01
MLS Listing ID O5845709
Sold Date 05/07/20
Bedrooms 2
Full Baths 2
Condo Fees $1,727
Construction Status Financing
HOA Fees $81/qua
HOA Y/N Yes
Year Built 2005
Annual Tax Amount $3,054
Property Description
COMPLETE REMODEL! Not just a cosmetic facelift, this condo was completely renovated throughout. Floor plan is on the ground floor w/attached garage. Two bedrooms, 2 bathrooms + flex room that can function as a den, guest room or office.
Re-imagined open kitchen floor plan including a working island. Waterfall quartz countertops create a small kitchen bar to sit and eat breakfast. High-end appliances, including a wine cooler and dry bar, and semi-custom cabinets. The new open kitchen is accented by custom wood ship-lap wainscot trim in the open living room and dining rooms.
Both full bathrooms gutted down to the studs and rebuilt with brand new tile, cabinets, fixtures, glass shower doors and more. Both bathrooms feature walk-in closets with built in closet systems.
New LED lighting, fans, and light fixtures added throughout (many upgraded with Lutron smart switches). Hand-scraped engineered hardwood floors; no carpet. Heat Pump with Ecobee smart thermostat. New hot water heater, new garage door opener, and blind inserts on the French Doors. This condo has been painted with neutral tones.
As a member of Artisan Park, you have access to the Artisan Clubhouse nearby which has a restaurant/bar, resort style pool and spa with cabanas, fitness center, meeting space, event space, lounges, picnic pavilion and much more.
Turnkey unit ready for you to move right in and start enjoying what Celebration and Artisan Park have to offer. High-end "Room & Board" furniture is negotiable.
Location
State FL
County Osceola
Community Artisan Club A Condo Ph 01
Zoning RES
Rooms
Other Rooms Den/Library/Office
Interior
Interior Features Ceiling Fans(s), High Ceilings, Living Room/Dining Room Combo, Open Floorplan, Stone Counters, Thermostat, Walk-In Closet(s), Window Treatments
Heating Central, Electric, Heat Pump
Cooling Central Air
Flooring Ceramic Tile, Hardwood
Furnishings Negotiable
Fireplace false
Appliance Dishwasher, Disposal, Dryer, Electric Water Heater, Microwave, Range, Refrigerator, Washer, Wine Refrigerator
Laundry Inside, Laundry Room
Exterior
Exterior Feature French Doors, Irrigation System, Lighting, Rain Gutters, Sidewalk
Garage Alley Access, Curb Parking, Garage Door Opener, Garage Faces Rear, Off Street, On Street, Open
Garage Spaces 1.0
Community Features Association Recreation - Owned, Deed Restrictions, Fitness Center, Irrigation-Reclaimed Water, Park, Playground, Pool, Sidewalks, Tennis Courts
Utilities Available BB/HS Internet Available, Cable Available, Electricity Available, Electricity Connected, Fiber Optics, Fire Hydrant, Phone Available, Sprinkler Recycled, Street Lights, Underground Utilities, Water Available, Water Connected
Amenities Available Basketball Court, Clubhouse, Fence Restrictions, Fitness Center, Playground, Pool, Recreation Facilities, Spa/Hot Tub, Tennis Court(s), Vehicle Restrictions
Waterfront false
View Park/Greenbelt
Roof Type Shingle
Porch Covered, Front Porch
Attached Garage true
Garage true
Private Pool No
Building
Story 1
Entry Level One
Foundation Slab
Builder Name St Joe
Sewer Public Sewer
Water Public
Architectural Style Craftsman
Structure Type Block,Stucco
New Construction false
Construction Status Financing
Schools
Elementary Schools Celebration (K12)
Middle Schools Celebration (K12)
High Schools Celebration High
Others
Pets Allowed Number Limit
HOA Fee Include Pool,Maintenance Structure,Maintenance Grounds,Management,Pest Control,Sewer,Trash,Water
Senior Community No
Pet Size Extra Large (101+ Lbs.)
Ownership Condominium
Monthly Total Fees $749
Acceptable Financing Cash, Conventional
Membership Fee Required Required
Listing Terms Cash, Conventional
Num of Pet 2
Special Listing Condition None
Read Less Info
Want to know what your home might be worth? Contact us for a FREE valuation!

Our team is ready to help you sell your home for the highest possible price ASAP

© 2024 My Florida Regional MLS DBA Stellar MLS. All Rights Reserved.
Bought with WARNER-QUINLAN INC









