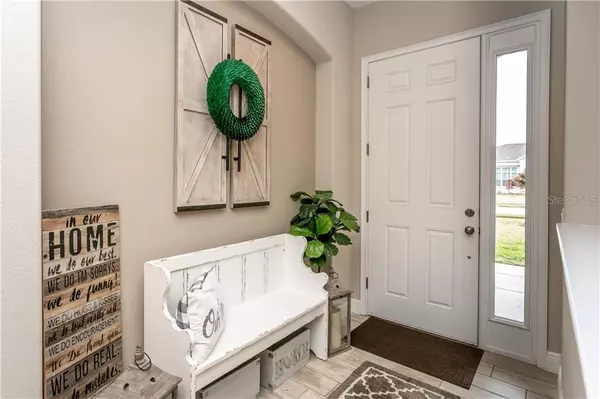$455,000
$475,000
4.2%For more information regarding the value of a property, please contact us for a free consultation.
4 Beds
3 Baths
3,005 SqFt
SOLD DATE : 05/29/2020
Key Details
Sold Price $455,000
Property Type Single Family Home
Sub Type Single Family Residence
Listing Status Sold
Purchase Type For Sale
Square Footage 3,005 sqft
Price per Sqft $151
Subdivision Villages At Avalon Ph 2A
MLS Listing ID W7820233
Sold Date 05/29/20
Bedrooms 4
Full Baths 3
HOA Fees $78/mo
HOA Y/N Yes
Year Built 2017
Annual Tax Amount $3,599
Lot Size 0.520 Acres
Acres 0.52
Property Description
Elegance and Luxury best describe this custom-built Executive home situated on a 0.52 acre fenced, cul de sac lot in the Premier, gated Carlisle enclave of the Villages of Avalon in Spring Hill. This beautiful home features a 3-way split floor plan with 4 spacious bedrooms plus an office, and 3 full baths. The office could easily be used as a bedroom with the addition of a closet. Interior/outdoor living spaces blend harmoniously, for the best of FLORIDA LIVING! You will love the architectural details, designer lighting, and custom fireplace. GOURMET kitchen boasts stainless steel appliances, granite countertops, custom cabinetry, and an over-sized island. The owner’s suite provides a relaxing environment and includes a spacious master bath with dual sinks and a generous walk-in closet. There is plenty of room for parking with an over-sized 3 Car Garage. Built in 2017, this home is truly unique, gently lived in, and impeccably maintained! Low HOA fees and No CDD fees. Conveniently located near County Line Rd and the Suncoast Pkwy for a quick trip to Tampa, TIA, and the Beaches. All it is missing is YOU!
Location
State FL
County Hernando
Community Villages At Avalon Ph 2A
Zoning PDP
Rooms
Other Rooms Breakfast Room Separate, Den/Library/Office, Formal Dining Room Separate, Great Room
Interior
Interior Features Ceiling Fans(s), High Ceilings, Kitchen/Family Room Combo, Open Floorplan, Solid Wood Cabinets, Split Bedroom, Stone Counters, Thermostat, Walk-In Closet(s), Window Treatments
Heating Heat Pump
Cooling Central Air, Zoned
Flooring Carpet, Tile
Fireplaces Type Electric, Living Room
Fireplace true
Appliance Dishwasher, Disposal, Electric Water Heater, Ice Maker, Microwave, Range, Refrigerator
Laundry Inside, Laundry Room
Exterior
Exterior Feature Fence, Irrigation System, Rain Gutters, Sidewalk, Sliding Doors
Garage Driveway, Garage Door Opener, Oversized
Garage Spaces 3.0
Pool Gunite, In Ground, Salt Water
Community Features Deed Restrictions, Fitness Center, Gated, Playground, Pool, Sidewalks
Utilities Available Cable Connected, Electricity Connected, Public, Sewer Connected, Street Lights, Underground Utilities
Waterfront false
View Pool, Trees/Woods
Roof Type Shingle
Porch Covered, Front Porch, Patio
Attached Garage true
Garage true
Private Pool Yes
Building
Lot Description Level, Sidewalk, Street Dead-End, Paved, Private
Story 1
Entry Level One
Foundation Slab
Lot Size Range 1/2 Acre to 1 Acre
Builder Name William Ryan Homes
Sewer Public Sewer
Water None
Architectural Style Contemporary
Structure Type Concrete,Stucco
New Construction false
Others
Pets Allowed Yes
HOA Fee Include Pool
Senior Community No
Ownership Fee Simple
Monthly Total Fees $78
Acceptable Financing Cash, Conventional, VA Loan
Membership Fee Required Required
Listing Terms Cash, Conventional, VA Loan
Special Listing Condition None
Read Less Info
Want to know what your home might be worth? Contact us for a FREE valuation!

Our team is ready to help you sell your home for the highest possible price ASAP

© 2024 My Florida Regional MLS DBA Stellar MLS. All Rights Reserved.
Bought with KELLER WILLIAMS - NEW TAMPA









