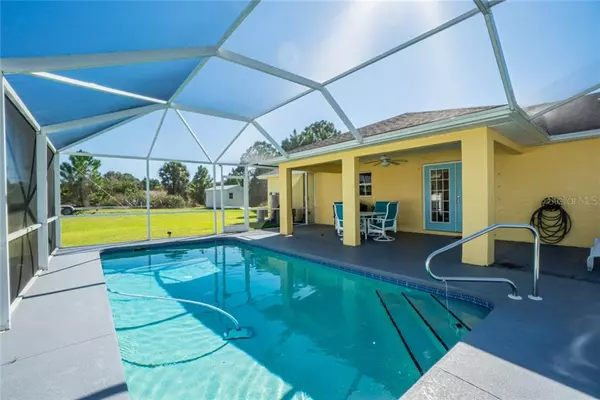$240,000
$239,900
For more information regarding the value of a property, please contact us for a free consultation.
3 Beds
2 Baths
1,372 SqFt
SOLD DATE : 04/01/2020
Key Details
Sold Price $240,000
Property Type Single Family Home
Sub Type Single Family Residence
Listing Status Sold
Purchase Type For Sale
Square Footage 1,372 sqft
Price per Sqft $174
Subdivision Port Charlotte Sub 14
MLS Listing ID D6110531
Sold Date 04/01/20
Bedrooms 3
Full Baths 2
Construction Status Appraisal,Inspections
HOA Y/N No
Year Built 2004
Annual Tax Amount $2,206
Lot Size 0.860 Acres
Acres 0.86
Lot Dimensions 289X125X312X127
Property Description
NO HOA***NO FLOOD***3 LOTS*** Immaculate 3 bedroom 2 bathroom 2 car garage WITH heated POOL. There is a split bedroom floor plan for maximum privacy. The master bath has both a linen closet & large walk in closet. Kitchen has granite counters with under mount stainless sink. As you walk into the open concept living room, you look over the dining area off to the amazing patio and pool area, there are no walls in your way and so much light and breeze. Pool screened in area has been expanded by Sellers to 37 x 30 and has Diamond Brite interior and sundeck/cool-deck. Very well cared for home with updates including: 2018 new driveway, Storage shed 10x14, additional screen lanai area, hot tub, exterior painted. The A/C has been serviced every 6 months. ALL storm shutters for doors and windows, 2018 most appliances replaced, 2019 pool pump. Large diagonal tile installed was an upgrade. House interior colors are neutral for easy move in ready home. Riding lawn mower can come with property. A two car garage offers plenty of room for parking and the extra lots can be used for all your toys like boats, RV, kayaks and more. Sellers state lot has city water.
Location
State FL
County Sarasota
Community Port Charlotte Sub 14
Zoning RSF2
Interior
Interior Features Cathedral Ceiling(s), Ceiling Fans(s), Living Room/Dining Room Combo, Open Floorplan, Solid Surface Counters, Split Bedroom, Thermostat, Vaulted Ceiling(s), Walk-In Closet(s)
Heating Central, Electric, Heat Pump
Cooling Central Air
Flooring Carpet, Ceramic Tile
Fireplace false
Appliance Convection Oven, Dishwasher, Dryer, Electric Water Heater, Ice Maker, Kitchen Reverse Osmosis System, Microwave, Range Hood, Refrigerator, Washer, Water Filtration System, Water Purifier, Water Softener
Laundry Inside, Laundry Room
Exterior
Exterior Feature Storage
Garage Spaces 2.0
Pool Gunite, Heated, In Ground, Screen Enclosure, Solar Cover, Solar Heat
Utilities Available Electricity Connected, Public, Sprinkler Well, Water Available
Waterfront false
View Pool, Trees/Woods
Roof Type Shingle
Porch Covered, Screened
Attached Garage true
Garage true
Private Pool Yes
Building
Lot Description Oversized Lot, Paved
Story 1
Entry Level One
Foundation Slab
Lot Size Range 1/2 Acre to 1 Acre
Builder Name WALKER HOMES
Sewer Septic Tank
Water Well
Architectural Style Ranch
Structure Type Block,Stucco
New Construction false
Construction Status Appraisal,Inspections
Schools
Elementary Schools Glenallen Elementary
Middle Schools Heron Creek Middle
High Schools North Port High
Others
Senior Community No
Ownership Fee Simple
Special Listing Condition None
Read Less Info
Want to know what your home might be worth? Contact us for a FREE valuation!

Our team is ready to help you sell your home for the highest possible price ASAP

© 2024 My Florida Regional MLS DBA Stellar MLS. All Rights Reserved.
Bought with COLDWELL BANKER RESIDENTIAL REAL ESTATE









