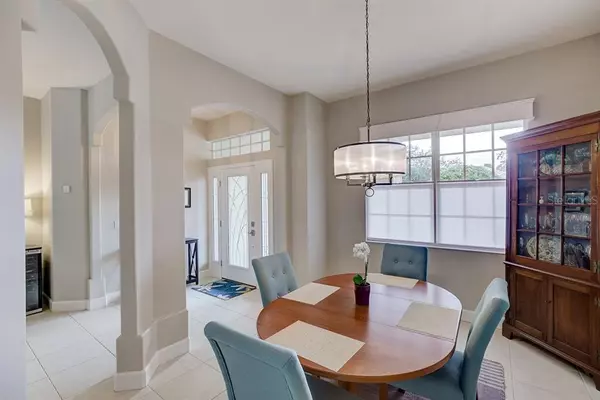$485,000
$484,900
For more information regarding the value of a property, please contact us for a free consultation.
4 Beds
3 Baths
2,484 SqFt
SOLD DATE : 02/28/2020
Key Details
Sold Price $485,000
Property Type Single Family Home
Sub Type Single Family Residence
Listing Status Sold
Purchase Type For Sale
Square Footage 2,484 sqft
Price per Sqft $195
Subdivision Rivendell The Woodlands
MLS Listing ID T3218093
Sold Date 02/28/20
Bedrooms 4
Full Baths 3
Construction Status Appraisal,Financing,Inspections
HOA Fees $34
HOA Y/N Yes
Year Built 2004
Annual Tax Amount $5,250
Lot Size 10,018 Sqft
Acres 0.23
Property Description
Spectacular home in the Rivendell Community, nestled between the culture and glamour of downtown Sarasota and the small-town friendliness of Venice. This gorgeous, like new 4 Bed, 3 Bath pool home is sure to impress with delightfully remodeled Kitchen and Master Bath. Recent owners have made many improvements including newly installed gas range as well as gas tankless hw heater. Other updates include decorative glass front door and sidelights, window blinds, updated LED light fixtures throughout, new ceiling fans, new pool heater, recently rescreened pool cage, and the home has been freshly painted throughout with decorator colors. All this within minutes of the Legacy Trail for bikers and walkers. Rivendell is a well-established community with low HOA fees and many amenities including ponds, lakes, preserves, community pool, walkability to Pine View school, proximity to Siesta Key Beach, as well as Nokomis and Venice beaches. Do not miss out. Schedule a tour today!
Location
State FL
County Sarasota
Community Rivendell The Woodlands
Zoning RSF1
Rooms
Other Rooms Formal Dining Room Separate, Great Room
Interior
Interior Features Ceiling Fans(s), High Ceilings, Kitchen/Family Room Combo, Open Floorplan, Solid Wood Cabinets, Split Bedroom, Stone Counters, Thermostat, Walk-In Closet(s), Window Treatments
Heating Central, Electric, Heat Pump
Cooling Central Air, Humidity Control
Flooring Carpet, Ceramic Tile
Furnishings Unfurnished
Fireplace false
Appliance Dishwasher, Dryer, Microwave, Range, Refrigerator, Washer
Exterior
Exterior Feature Hurricane Shutters, Irrigation System, Lighting, Rain Gutters, Sidewalk, Sliding Doors
Garage Driveway, Garage Door Opener
Garage Spaces 2.0
Pool In Ground
Utilities Available BB/HS Internet Available, Cable Available, Cable Connected, Electricity Available, Electricity Connected, Fiber Optics
Waterfront true
Waterfront Description Pond
View Y/N 1
Water Access 1
Water Access Desc Pond
View Pool, Water
Roof Type Tile
Porch Covered, Screened
Parking Type Driveway, Garage Door Opener
Attached Garage true
Garage true
Private Pool Yes
Building
Lot Description In County, Level, Sidewalk, Paved
Story 1
Entry Level One
Foundation Slab
Lot Size Range Up to 10,889 Sq. Ft.
Sewer Private Sewer
Water Public
Architectural Style Florida
Structure Type Block,Stucco
New Construction false
Construction Status Appraisal,Financing,Inspections
Others
Pets Allowed Yes
Senior Community No
Ownership Fee Simple
Monthly Total Fees $68
Membership Fee Required Required
Special Listing Condition None
Read Less Info
Want to know what your home might be worth? Contact us for a FREE valuation!

Our team is ready to help you sell your home for the highest possible price ASAP

© 2024 My Florida Regional MLS DBA Stellar MLS. All Rights Reserved.
Bought with FLORIDA MORNING REALTY LLC









