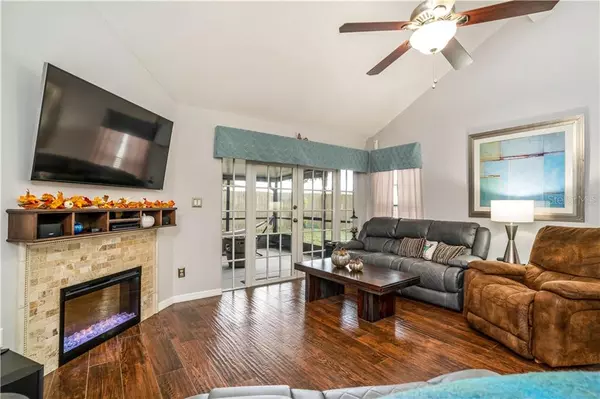$290,000
$290,000
For more information regarding the value of a property, please contact us for a free consultation.
3 Beds
3 Baths
1,591 SqFt
SOLD DATE : 01/29/2020
Key Details
Sold Price $290,000
Property Type Single Family Home
Sub Type Single Family Residence
Listing Status Sold
Purchase Type For Sale
Square Footage 1,591 sqft
Price per Sqft $182
Subdivision Hollowbrook West
MLS Listing ID O5826683
Sold Date 01/29/20
Bedrooms 3
Full Baths 2
Half Baths 1
Construction Status Appraisal,Financing,Inspections
HOA Fees $34/ann
HOA Y/N Yes
Year Built 1986
Annual Tax Amount $1,467
Lot Size 6,098 Sqft
Acres 0.14
Property Description
EXPECT TO BE IMPRESSED IN THIS EXQUISITE HOME WITH ALL THE BELLS & WHISTLES YOU COULD ONLY DREAM OF! Stunning with 3 suites, 2.5 bathrooms and a loft. Designer touches and quality finishes throughout this spacious, open floor plan offering 1,591 sq. ft. Features include; a new roof (2019), decorative niches and archways, new style tile flooring throughout dining and living areas with brand new interior and exterior paint. The gourmet kitchen will amaze you with it’s white galaxy quartz counter tops and an impressive backsplash, custom built cabinetry, a wheeled custom island with stainless steel top, a farmhouse sink, black stainless steel appliances with a Kitchen Aid induction stove top, stainless steel faucet, designer light switches, under cabinet and canned lighting. Open to the kitchen you’ll find a large, comfortable family room with an electric fireplace & french doors leading to a screen enclosed outdoor living area – your own backyard paradise, all yours to enjoy privately or with a crowd! The master suite is located on the first floor and creates a relaxing sitting area with a custom built organizer and track lighting. The elegantly decorated bathroom offers a master shower with tub and upgraded stone tile plus an upgraded vanity with custom built drawers and a granite top. A simply stunning home built with the most exquisite luxuries. Additional extras to include; upgraded carpet, new double pane windows, a paver patio and a garage door keypad. You don't want to miss this picture perfect home
Location
State FL
County Seminole
Community Hollowbrook West
Zoning PUD
Rooms
Other Rooms Inside Utility, Loft
Interior
Interior Features Cathedral Ceiling(s), Ceiling Fans(s), High Ceilings, Living Room/Dining Room Combo, Open Floorplan, Solid Surface Counters, Stone Counters, Vaulted Ceiling(s), Walk-In Closet(s)
Heating Central, Electric
Cooling Central Air
Flooring Tile
Fireplaces Type Electric
Fireplace true
Appliance Cooktop, Dishwasher, Disposal, Electric Water Heater, Refrigerator
Laundry Laundry Closet
Exterior
Exterior Feature Irrigation System, Sidewalk
Garage Garage Door Opener
Garage Spaces 2.0
Community Features Association Recreation - Owned, Deed Restrictions, Sidewalks
Utilities Available Cable Available, Cable Connected, Electricity Available, Electricity Connected, Public, Sewer Available, Sewer Connected, Street Lights
Waterfront false
Roof Type Shingle
Porch Covered, Rear Porch, Screened
Attached Garage true
Garage true
Private Pool No
Building
Lot Description City Limits, Sidewalk, Paved
Story 2
Entry Level Two
Foundation Slab
Lot Size Range Up to 10,889 Sq. Ft.
Sewer Public Sewer
Water Public
Structure Type Block,Stucco
New Construction false
Construction Status Appraisal,Financing,Inspections
Schools
Elementary Schools Red Bug Elementary
Middle Schools Tuskawilla Middle
High Schools Lake Howell High
Others
Pets Allowed Yes
Senior Community No
Ownership Fee Simple
Monthly Total Fees $34
Acceptable Financing Cash, Conventional, FHA, VA Loan
Membership Fee Required Required
Listing Terms Cash, Conventional, FHA, VA Loan
Special Listing Condition None
Read Less Info
Want to know what your home might be worth? Contact us for a FREE valuation!

Our team is ready to help you sell your home for the highest possible price ASAP

© 2024 My Florida Regional MLS DBA Stellar MLS. All Rights Reserved.
Bought with KELLER WILLIAMS HERITAGE REALTY









