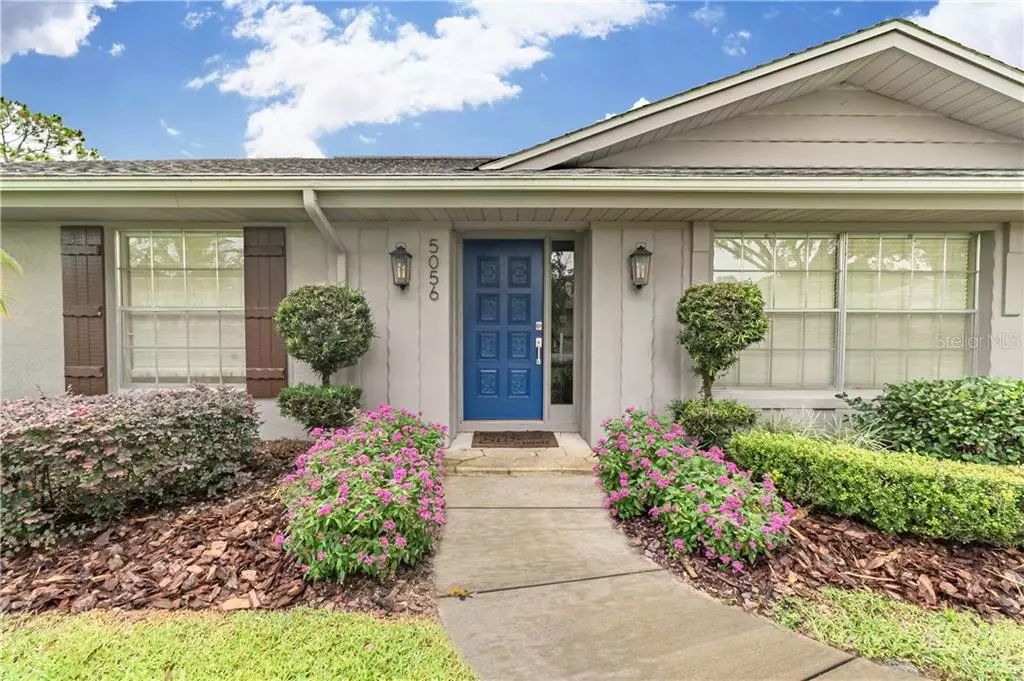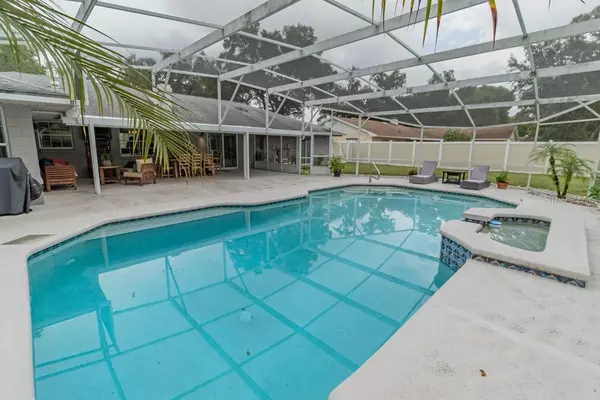$350,000
$350,000
For more information regarding the value of a property, please contact us for a free consultation.
4 Beds
3 Baths
2,434 SqFt
SOLD DATE : 12/03/2019
Key Details
Sold Price $350,000
Property Type Single Family Home
Sub Type Single Family Residence
Listing Status Sold
Purchase Type For Sale
Square Footage 2,434 sqft
Price per Sqft $143
Subdivision Dover Manor
MLS Listing ID O5822044
Sold Date 12/03/19
Bedrooms 4
Full Baths 3
Construction Status Appraisal,Inspections
HOA Fees $6/ann
HOA Y/N Yes
Year Built 1977
Annual Tax Amount $4,514
Lot Size 10,018 Sqft
Acres 0.23
Property Description
This is a house you’ll love to call home and there are so many reasons why! Your jaw will drop as soon as you walk through the front door. Tastefully remodeled with immaculate 20” x 20” ceramic tile floors, modern lighting and a clear view of your fabulous pool. More on that in a minute. This home features all the latest design trends: open floor plan, white kitchen cabinets, stainless steel appliances, and gorgeous granite countertops. Split bedroom floor plan with an additional en suite bedroom providing privacy when family or friends come for a visit (and trust me, you’ll be inviting them over). All of the bedrooms are generous in size. Now back to the pool! Oh, that SALTWATER pool and patio are to die for and are the perfect centerpiece of your new home. Sliding glass doors lead to the enclosed, expansive patio and the massive pool deck that makes this an ideal area for a future outdoor kitchen. Fully fenced yard and utility shed are added bonuses. This wonderful home is located on a quiet, tree-lined street. Walking distance to newly built Dover Shores Elementary and zoned for Boone High School. Conveniently located near I-4, 408 Expressway, Hourglass District, Milk District, Downtown Orlando & Orlando International Airport. But wait – there’s more. NO REQUIRED HOA! Plus, the lot is nearly .25 of an acre! Need I say more? This home is it!! Schedule your private showing today and fall in love.
Location
State FL
County Orange
Community Dover Manor
Zoning R-1A/AN
Interior
Interior Features Ceiling Fans(s), Kitchen/Family Room Combo, Living Room/Dining Room Combo, Open Floorplan, Skylight(s), Solid Wood Cabinets, Split Bedroom, Stone Counters
Heating Central, Electric
Cooling Central Air
Flooring Ceramic Tile, Laminate
Fireplace false
Appliance Dishwasher, Disposal, Electric Water Heater, Microwave, Range, Refrigerator
Laundry In Garage
Exterior
Exterior Feature Fence, Irrigation System, Rain Gutters, Sliding Doors
Garage Spaces 2.0
Pool Gunite, In Ground, Salt Water, Screen Enclosure
Utilities Available BB/HS Internet Available, Cable Available, Electricity Connected, Public, Street Lights
Waterfront false
Roof Type Shingle
Porch Deck, Enclosed, Patio, Screened
Attached Garage true
Garage true
Private Pool Yes
Building
Lot Description Paved
Story 1
Entry Level One
Foundation Slab
Lot Size Range Up to 10,889 Sq. Ft.
Sewer Public Sewer
Water Public
Architectural Style Ranch
Structure Type Block,Stucco
New Construction false
Construction Status Appraisal,Inspections
Schools
Elementary Schools Dover Shores Elem
Middle Schools Stonewall Jackson Middle
High Schools Boone High
Others
Pets Allowed Yes
Senior Community No
Pet Size Extra Large (101+ Lbs.)
Ownership Fee Simple
Monthly Total Fees $6
Acceptable Financing Cash, Conventional, FHA, VA Loan
Membership Fee Required Optional
Listing Terms Cash, Conventional, FHA, VA Loan
Num of Pet 2
Special Listing Condition None
Read Less Info
Want to know what your home might be worth? Contact us for a FREE valuation!

Our team is ready to help you sell your home for the highest possible price ASAP

© 2024 My Florida Regional MLS DBA Stellar MLS. All Rights Reserved.
Bought with KELLER WILLIAMS ADVANTAGE REALTY









