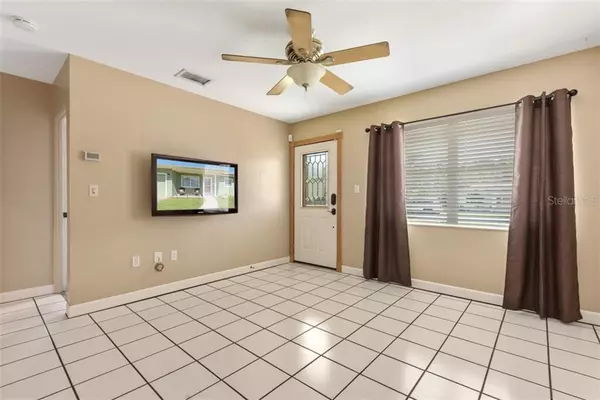$340,000
$350,000
2.9%For more information regarding the value of a property, please contact us for a free consultation.
5 Beds
3 Baths
2,180 SqFt
SOLD DATE : 03/13/2020
Key Details
Sold Price $340,000
Property Type Single Family Home
Sub Type Single Family Residence
Listing Status Sold
Purchase Type For Sale
Square Footage 2,180 sqft
Price per Sqft $155
Subdivision Sun Haven
MLS Listing ID A4449739
Sold Date 03/13/20
Bedrooms 5
Full Baths 3
Construction Status Financing,Inspections
HOA Y/N No
Year Built 1955
Annual Tax Amount $2,033
Lot Size 7,405 Sqft
Acres 0.17
Lot Dimensions 62x120
Property Description
One or more photo(s) has been virtually staged. Don't miss this rare opportunity to own FIVE bedrooms in Gulf Gate. This home had a large addition added in 2014 and is a definite must see! A large living room, beautiful Master Suite, an upstairs with two bedrooms (both with walk-in closets) and a bathroom was added. A beautiful built-in stone entertainment center was also added, along with an electric fireplace, where you can fit up to a 70" tv. The stairs are bamboo and feature iron handrails. The master suite is the perfect mixture of romance and serenity. Some of the features include up-lighting in the bedroom, a walk-in shower, a large soaking tub, dual sinks and a walk-in California closet. The kitchen features granite counter tops and brand new appliances. The backyard is completely fenced in and has a large trex deck. It also features a 5 person spa, a fire pit, and a big shed that has power to it. Setup a showing today!
Location
State FL
County Sarasota
Community Sun Haven
Zoning RSF3
Rooms
Other Rooms Storage Rooms
Interior
Interior Features Built-in Features, Ceiling Fans(s), High Ceilings, Open Floorplan, Sauna, Thermostat, Walk-In Closet(s)
Heating Central
Cooling Central Air
Flooring Carpet, Tile, Vinyl
Fireplaces Type Electric
Furnishings Unfurnished
Fireplace true
Appliance Convection Oven, Cooktop, Dishwasher, Electric Water Heater, Microwave, Range, Refrigerator
Laundry In Garage
Exterior
Exterior Feature Fence, French Doors, Sauna
Garage Driveway
Garage Spaces 1.0
Utilities Available Cable Connected, Electricity Connected, Phone Available, Public, Water Available
Waterfront false
Roof Type Metal
Porch Deck, Front Porch
Parking Type Driveway
Attached Garage true
Garage true
Private Pool No
Building
Story 2
Entry Level Two
Foundation Slab
Lot Size Range Up to 10,889 Sq. Ft.
Sewer Septic Tank
Water Public
Structure Type Block,Wood Frame
New Construction false
Construction Status Financing,Inspections
Schools
Elementary Schools Gulf Gate Elementary
Middle Schools Brookside Middle
High Schools Riverview High
Others
Pets Allowed Yes
Senior Community No
Ownership Fee Simple
Acceptable Financing Cash, Conventional, FHA, VA Loan
Listing Terms Cash, Conventional, FHA, VA Loan
Special Listing Condition None
Read Less Info
Want to know what your home might be worth? Contact us for a FREE valuation!

Our team is ready to help you sell your home for the highest possible price ASAP

© 2024 My Florida Regional MLS DBA Stellar MLS. All Rights Reserved.
Bought with NEXTHOME EXCELLENCE









