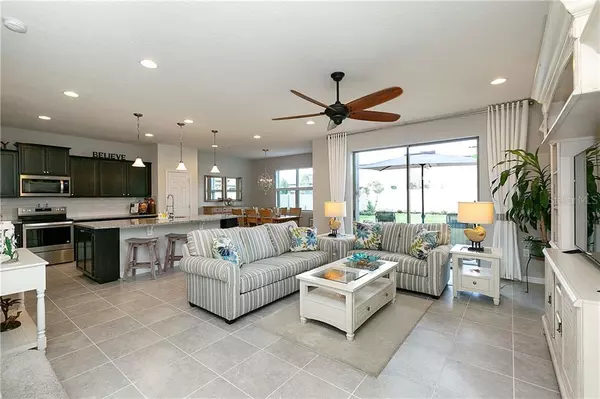$278,740
$315,000
11.5%For more information regarding the value of a property, please contact us for a free consultation.
4 Beds
3 Baths
2,445 SqFt
SOLD DATE : 01/20/2020
Key Details
Sold Price $278,740
Property Type Single Family Home
Sub Type Single Family Residence
Listing Status Sold
Purchase Type For Sale
Square Footage 2,445 sqft
Price per Sqft $114
Subdivision Serenoa Village 1 Phase 1A-1
MLS Listing ID S5025128
Sold Date 01/20/20
Bedrooms 4
Full Baths 2
Half Baths 1
Construction Status Inspections
HOA Fees $86/mo
HOA Y/N Yes
Year Built 2018
Annual Tax Amount $2,462
Lot Size 4,791 Sqft
Acres 0.11
Property Description
Welcome to amenity-rich Serenoa, master-planned community, offering scenic small-town feel within a beautiful wooded setting. This home is located in a peaceful neighborhood surrounded by conservation. Future direct access to Hwy 429 and Disney's Western Way is now under construction. Built in 2018, the home offers 4 bedrooms, 2.5 bathrooms, the kitchen is a cooks paradise, open to dinette and great room, so you do not miss out on Family time or entertaining, a den/bedroom on first floor. The luxury continues upstairs with large loft that can be used as a second family room, and a spectacular owners suite with large walk-in closet and direct access into laundry room and 2 additional generously sized bedrooms. Other features include, double pane low-E windows, radiant barrier in roof, up to date and new building code requirements, large fenced backyard with plenty of room for a future pool, upgraded whirlpool appliances, back splash, brick paved driveway and walkway, granite in kitchen and all baths, entire first floor tiled with latest design, upgraded iron-spindle staircase railing, upgraded espresso kitchen cabinets, coveted upstairs laundry room with laundry sink, upgraded faucets and door hardware throughout. Other features include 11 acres of amenities including 6700 square foot state-of-the-art clubhouse, 24 hour fitness center, resort style clubhouse and pool with beach entry, playground, walking trails, dog park. Easy to show.
Location
State FL
County Lake
Community Serenoa Village 1 Phase 1A-1
Rooms
Other Rooms Breakfast Room Separate, Den/Library/Office, Family Room, Inside Utility, Loft
Interior
Interior Features Ceiling Fans(s), Open Floorplan, Solid Surface Counters, Solid Wood Cabinets, Split Bedroom, Window Treatments
Heating Central, Electric
Cooling Central Air
Flooring Carpet, Ceramic Tile, Tile
Furnishings Unfurnished
Fireplace false
Appliance Dishwasher, Disposal, Dryer, Electric Water Heater, Exhaust Fan, Freezer, Ice Maker, Microwave, Range, Refrigerator, Washer
Laundry Inside, Laundry Room, Upper Level
Exterior
Exterior Feature Fence, Irrigation System, Sidewalk
Garage Garage Door Opener
Garage Spaces 2.0
Community Features Deed Restrictions, Fitness Center, Park, Playground, Pool, Sidewalks, Tennis Courts
Utilities Available Electricity Available, Public, Street Lights
Amenities Available Clubhouse, Fitness Center, Park, Playground, Pool, Recreation Facilities, Spa/Hot Tub, Storage
Waterfront false
Roof Type Shingle
Attached Garage true
Garage true
Private Pool No
Building
Lot Description Sidewalk
Story 2
Entry Level Two
Foundation Slab
Lot Size Range Up to 10,889 Sq. Ft.
Builder Name PULTE/CENTEX
Sewer Public Sewer
Water Public
Architectural Style Craftsman
Structure Type Block,Cement Siding
New Construction false
Construction Status Inspections
Schools
Elementary Schools Sawgrass Bay Elementary
Middle Schools Windy Hill Middle
High Schools East Ridge High
Others
Pets Allowed Yes
HOA Fee Include Pool,Recreational Facilities
Senior Community No
Ownership Fee Simple
Monthly Total Fees $86
Acceptable Financing Cash, Conventional, FHA, VA Loan
Membership Fee Required Required
Listing Terms Cash, Conventional, FHA, VA Loan
Special Listing Condition None
Read Less Info
Want to know what your home might be worth? Contact us for a FREE valuation!

Our team is ready to help you sell your home for the highest possible price ASAP

© 2024 My Florida Regional MLS DBA Stellar MLS. All Rights Reserved.
Bought with WENDY MORRIS REALTY









