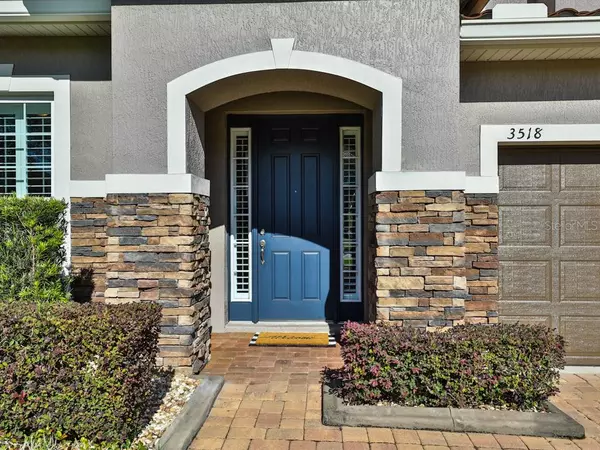$590,000
$615,000
4.1%For more information regarding the value of a property, please contact us for a free consultation.
4 Beds
5 Baths
3,570 SqFt
SOLD DATE : 03/18/2020
Key Details
Sold Price $590,000
Property Type Single Family Home
Sub Type Single Family Residence
Listing Status Sold
Purchase Type For Sale
Square Footage 3,570 sqft
Price per Sqft $165
Subdivision Bella Lago
MLS Listing ID G5020407
Sold Date 03/18/20
Bedrooms 4
Full Baths 4
Half Baths 1
Construction Status Financing,Inspections
HOA Fees $159/mo
HOA Y/N Yes
Year Built 2014
Annual Tax Amount $7,780
Lot Size 0.280 Acres
Acres 0.28
Property Description
Welcome Home! This beautiful lake view home is move-in ready and has all the upgrades! Mediterranean Exterior with Stacked Stone, Tile Roof and Paver Driveway. The Kitchen and Great Room boast 20-foot ceilings. The Gourmet Kitchen features double ovens, flat cook top, large island, upgraded 42” cabinets with 4” crown molding, and granite throughout. Master bedroom, formal dining, office/study, and laundry room are all downstairs. Open handrail stairway leads up to Media Room, Loft, 3 bedrooms and 2 bathrooms. The backyard features a large screened in sealed paver patio with salt water pool and spa plus a pool bath adjacent to the covered patio. Newer Pool pump installed, as well as, gutters and landscape curbing. This home sits on one of the most desirable lots in the quiet neighborhood of Bella Lago, with a lake view out the back and park view from the front. Bella Lago is a private gated community with only 74 homes. This home is nestled into the hillside overlooking beautiful Lake Felter. Residents will enjoy access to a private dock and gazebo, playground, and breathtaking views, all within minutes of dining, shopping, and entertainment. Easy access to all major thoroughfares makes Bella Lago a convenient yet private retreat. Don’t miss out - schedule your private showing today!
Location
State FL
County Lake
Community Bella Lago
Zoning R-1
Rooms
Other Rooms Den/Library/Office, Formal Dining Room Separate, Loft
Interior
Interior Features Built-in Features, Ceiling Fans(s), Eat-in Kitchen, High Ceilings, Living Room/Dining Room Combo, Open Floorplan, Solid Wood Cabinets, Split Bedroom, Stone Counters, Thermostat, Tray Ceiling(s), Vaulted Ceiling(s), Walk-In Closet(s), Window Treatments
Heating Central
Cooling Central Air
Flooring Carpet, Ceramic Tile, Wood
Furnishings Negotiable
Fireplace false
Appliance Built-In Oven, Dishwasher, Disposal, Dryer, Exhaust Fan, Microwave, Range, Range Hood, Refrigerator, Washer
Laundry Laundry Room
Exterior
Exterior Feature French Doors, Irrigation System, Lighting, Outdoor Shower, Rain Gutters, Sidewalk
Garage Driveway, Garage Door Opener
Garage Spaces 3.0
Pool Gunite, Heated, In Ground, Lighting, Outside Bath Access, Salt Water, Screen Enclosure
Community Features Fishing, Gated, Park, Playground, Sidewalks, Water Access
Utilities Available Public
Amenities Available Dock, Gated, Park, Playground, Security
Waterfront false
View Y/N 1
View Water
Roof Type Tile
Porch Deck, Patio, Screened
Attached Garage true
Garage true
Private Pool Yes
Building
Lot Description City Limits, Oversized Lot, Sidewalk, Paved, Private
Entry Level Two
Foundation Slab
Lot Size Range 1/4 Acre to 21779 Sq. Ft.
Sewer Public Sewer
Water Public
Structure Type Block,Brick,Stone,Stucco
New Construction false
Construction Status Financing,Inspections
Schools
Elementary Schools Lost Lake Elem
Middle Schools Windy Hill Middle
High Schools East Ridge High
Others
Pets Allowed Breed Restrictions, Yes
HOA Fee Include Private Road,Security
Senior Community No
Ownership Fee Simple
Monthly Total Fees $159
Acceptable Financing Cash, Conventional, FHA, VA Loan
Membership Fee Required Required
Listing Terms Cash, Conventional, FHA, VA Loan
Special Listing Condition None
Read Less Info
Want to know what your home might be worth? Contact us for a FREE valuation!

Our team is ready to help you sell your home for the highest possible price ASAP

© 2024 My Florida Regional MLS DBA Stellar MLS. All Rights Reserved.
Bought with FUTURE HOME REALTY INC









