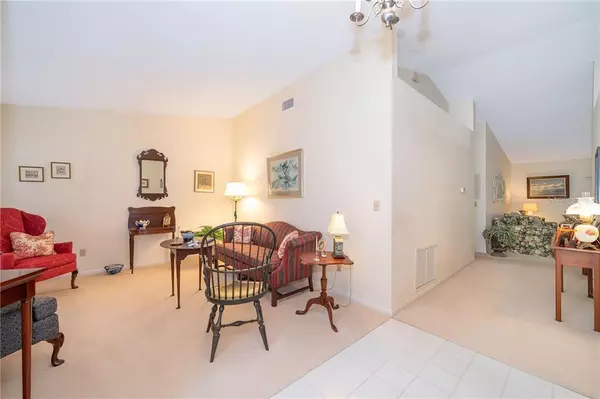$295,000
$309,500
4.7%For more information regarding the value of a property, please contact us for a free consultation.
4 Beds
2 Baths
2,012 SqFt
SOLD DATE : 12/10/2019
Key Details
Sold Price $295,000
Property Type Single Family Home
Sub Type Single Family Residence
Listing Status Sold
Purchase Type For Sale
Square Footage 2,012 sqft
Price per Sqft $146
Subdivision Deer Run Unit 12A
MLS Listing ID O5808984
Sold Date 12/10/19
Bedrooms 4
Full Baths 2
Construction Status Financing,Inspections
HOA Fees $21/ann
HOA Y/N Yes
Year Built 1990
Annual Tax Amount $1,988
Lot Size 7,405 Sqft
Acres 0.17
Lot Dimensions 75x100x75x100
Property Description
New Price, check out this MOVE IN READY, pristine 4-bedroom home with a split design. Completely updated inside and out! New roof in 2018, newer a/c hot water heater. This home is light, bright and in pristine condition! Great, top rated Casselberry schools nearby, walking distance to the elementary school. This home offers formal living and dining rooms, open kitchen with granite counter tops, lots of counter and storage space, opening into the family room which flows to the sunroom. Fantastic landscape package, tropical rear yard. Located close to SR 436, 17-92 and the Tuskawilla area. If you are looking for a wonderful home that has been maintained to the highest standard, this may be your home.
Location
State FL
County Seminole
Community Deer Run Unit 12A
Zoning PUD
Rooms
Other Rooms Family Room, Florida Room, Formal Dining Room Separate, Formal Living Room Separate, Inside Utility
Interior
Interior Features Ceiling Fans(s), Crown Molding, Eat-in Kitchen, Kitchen/Family Room Combo, Solid Surface Counters, Split Bedroom, Stone Counters, Vaulted Ceiling(s), Walk-In Closet(s), Window Treatments
Heating Central, Electric, Heat Pump
Cooling Central Air
Flooring Carpet, Ceramic Tile
Furnishings Unfurnished
Fireplace false
Appliance Dishwasher, Disposal, Electric Water Heater, Microwave, Range, Refrigerator
Laundry Inside, Laundry Room
Exterior
Exterior Feature Fence, French Doors, Irrigation System, Sidewalk, Sliding Doors
Garage Garage Door Opener
Garage Spaces 2.0
Community Features Deed Restrictions, Sidewalks
Utilities Available BB/HS Internet Available, Cable Available, Electricity Available, Electricity Connected, Fire Hydrant, Public, Sewer Available, Sewer Connected, Street Lights, Underground Utilities
Waterfront false
View Garden
Roof Type Shingle
Attached Garage true
Garage true
Private Pool No
Building
Lot Description City Limits, Level, Sidewalk
Story 1
Entry Level One
Foundation Slab
Lot Size Range Up to 10,889 Sq. Ft.
Sewer Public Sewer
Water Public
Architectural Style Ranch
Structure Type Block,Stucco
New Construction false
Construction Status Financing,Inspections
Schools
Elementary Schools Sterling Park Elementary
Middle Schools South Seminole Middle
High Schools Lake Howell High
Others
Pets Allowed Yes
Senior Community No
Ownership Fee Simple
Monthly Total Fees $21
Acceptable Financing Cash, Conventional, FHA, VA Loan
Membership Fee Required Required
Listing Terms Cash, Conventional, FHA, VA Loan
Special Listing Condition None
Read Less Info
Want to know what your home might be worth? Contact us for a FREE valuation!

Our team is ready to help you sell your home for the highest possible price ASAP

© 2024 My Florida Regional MLS DBA Stellar MLS. All Rights Reserved.
Bought with COLDWELL BANKER RESIDENTIAL RE









