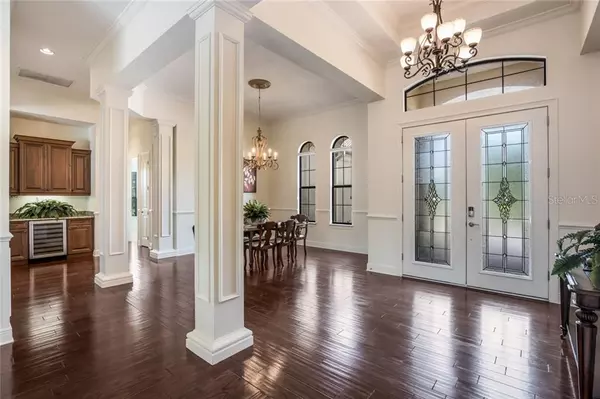$900,000
$899,900
For more information regarding the value of a property, please contact us for a free consultation.
3 Beds
3 Baths
3,740 SqFt
SOLD DATE : 09/30/2019
Key Details
Sold Price $900,000
Property Type Single Family Home
Sub Type Single Family Residence
Listing Status Sold
Purchase Type For Sale
Square Footage 3,740 sqft
Price per Sqft $240
Subdivision Country Club East At Lakewood Ranch Sp
MLS Listing ID A4444178
Sold Date 09/30/19
Bedrooms 3
Full Baths 3
Construction Status Financing,Inspections
HOA Fees $233/ann
HOA Y/N Yes
Year Built 2014
Annual Tax Amount $14,752
Lot Size 0.750 Acres
Acres 0.75
Property Description
Welcome to Lakewood Ranch Country Club East! This Estate home is perfectly situated on a cul-de-sac with luxurious landscaping on ¾ of an acre. This spectacular property features 3 bedrooms, 3 baths 3 car oversized garage, a den, large office, separate dining area & an open concept. This home offers a large gourmet Kitchen which is the heart of the home, solid wood cabinets, extra large granite island and aquarium window, Monogram appliances, 6 burner gas cook top, super large wall & convection wall oven, Dry bar with wine cooler are just a few of the wonderful upgrades this home has to offer. Enjoy the quality features which include engineered hardwood flooring, crown molding throughout, large laundry room with solid wood cabinets, coffered ceilings, French doors, custom built in cabinet in great room & gas fireplace. The true master suite is stately and serene with French doors, complete with a sitting area, 2 large walk in closets, French doors, soaking tub, 2 vanities, walk in shower, linen closet, and double pocket doors. Enjoy, unwind & entertain your guest on the paver lanai & private setting, large outdoor kitchen, beautiful heated pool and hot tub. Country Club East has 3 community pools and “The Retreat” is a new expansive resident-only amenity center featuring a resort-style/lap pool with water feature, fitness facility with extensive state-of-the-art cardio & weight training equipment, social gathering space and outdoor kitchen. This is included in the yearly HOA for CCE resident’s only!
Location
State FL
County Manatee
Community Country Club East At Lakewood Ranch Sp
Zoning PDMU
Rooms
Other Rooms Den/Library/Office, Formal Dining Room Separate
Interior
Interior Features Built-in Features, Ceiling Fans(s), Crown Molding, Dry Bar, Eat-in Kitchen, Kitchen/Family Room Combo, Solid Wood Cabinets, Split Bedroom, Walk-In Closet(s), Window Treatments
Heating Central, Natural Gas
Cooling Central Air
Flooring Carpet, Tile, Wood
Fireplaces Type Gas
Fireplace true
Appliance Bar Fridge, Built-In Oven, Convection Oven, Cooktop, Dishwasher, Disposal, Dryer, Exhaust Fan, Gas Water Heater, Microwave, Range Hood, Refrigerator, Washer, Wine Refrigerator
Laundry Inside
Exterior
Exterior Feature French Doors, Hurricane Shutters, Irrigation System, Outdoor Grill, Outdoor Kitchen, Rain Gutters
Garage Driveway, Oversized
Garage Spaces 3.0
Pool Child Safety Fence, Heated, In Ground
Community Features Deed Restrictions, Gated, Golf, Irrigation-Reclaimed Water, Pool, Special Community Restrictions, Tennis Courts
Utilities Available Cable Available, Cable Connected, Electricity Connected, Fire Hydrant, Public, Sprinkler Meter
Amenities Available Gated, Optional Additional Fees, Spa/Hot Tub, Tennis Court(s)
Waterfront false
Roof Type Tile
Porch Enclosed, Screened
Attached Garage true
Garage true
Private Pool Yes
Building
Lot Description Level, Oversized Lot, Paved, Private
Entry Level One
Foundation Slab
Lot Size Range 1/2 Acre to 1 Acre
Sewer Public Sewer
Water Public
Structure Type Stucco
New Construction false
Construction Status Financing,Inspections
Schools
Elementary Schools Robert E Willis Elementary
Middle Schools Nolan Middle
High Schools Lakewood Ranch High
Others
Pets Allowed Yes
HOA Fee Include Trash
Senior Community No
Ownership Fee Simple
Monthly Total Fees $233
Acceptable Financing Cash, Conventional, VA Loan
Membership Fee Required Required
Listing Terms Cash, Conventional, VA Loan
Num of Pet 2
Special Listing Condition None
Read Less Info
Want to know what your home might be worth? Contact us for a FREE valuation!

Our team is ready to help you sell your home for the highest possible price ASAP

© 2024 My Florida Regional MLS DBA Stellar MLS. All Rights Reserved.
Bought with KELLER WILLIAMS REALTY SELECT









