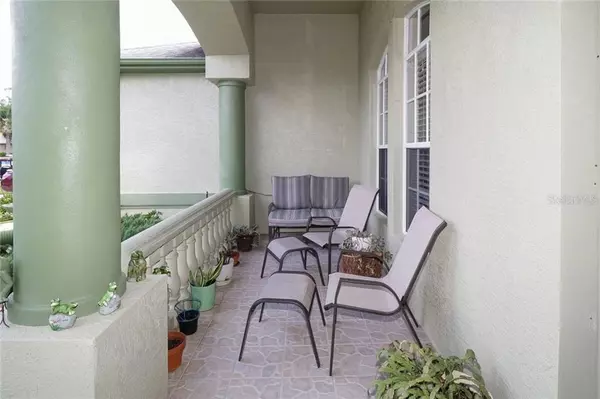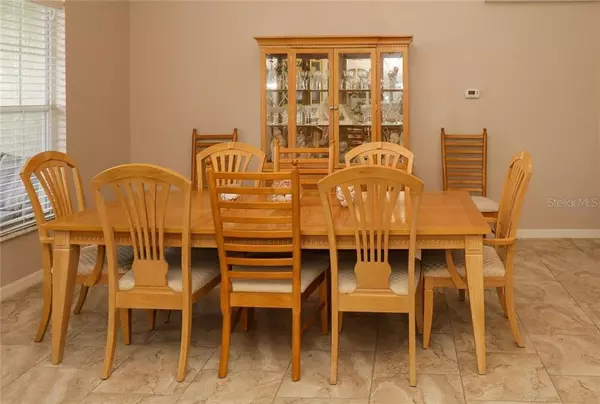$390,000
$399,000
2.3%For more information regarding the value of a property, please contact us for a free consultation.
3 Beds
2 Baths
2,398 SqFt
SOLD DATE : 10/04/2019
Key Details
Sold Price $390,000
Property Type Single Family Home
Sub Type Single Family Residence
Listing Status Sold
Purchase Type For Sale
Square Footage 2,398 sqft
Price per Sqft $162
Subdivision Riverside Estates
MLS Listing ID W7815445
Sold Date 10/04/19
Bedrooms 3
Full Baths 2
Construction Status Appraisal,Inspections
HOA Fees $66/qua
HOA Y/N Yes
Year Built 2002
Annual Tax Amount $3,424
Lot Size 0.570 Acres
Acres 0.57
Property Description
Beautiful move in ready,3/2/3 car garage home in the sought after Gated neighborhood of Riverside Estates.This beauty sits on a little over a half acre of fenced yard with a pebble tech salt water pool and gas heated spa.The spa and pool have attachments for umbrellas for shade.The large pavered patio has a built in gas grill and sink area for entertaining. Indoors you will find a beautiful open floor plan with kitchen that has granite counters,solid wood cabinets and a tiled back splash,gas stove with double oven and stainless appliance,family room has a gas fireplace with stone tile finish..Formal living room and dining room all with porcelain tile flooring.Large master bedroom with room for sitting area with lots of closets,two walk ins and two other large closets.Master bath is open and large with a Jacuzzi tub and separate shower.Leaded front door with tiled listello entry. Outdoor motion flood detector lights and cement curbing. Don't miss out on this gem.MORE PICTURES TUESDAY.
Location
State FL
County Pasco
Community Riverside Estates
Zoning MPUD
Interior
Interior Features Ceiling Fans(s), Eat-in Kitchen, High Ceilings, Kitchen/Family Room Combo, Open Floorplan, Pest Guard System, Solid Surface Counters, Solid Wood Cabinets, Walk-In Closet(s)
Heating Central
Cooling Central Air
Flooring Carpet, Tile
Fireplace true
Appliance Dishwasher, Disposal, Dryer, Gas Water Heater, Microwave, Refrigerator, Washer, Water Softener
Exterior
Exterior Feature Fence, Irrigation System
Garage Spaces 3.0
Pool Gunite
Community Features Deed Restrictions, Gated
Utilities Available BB/HS Internet Available, Cable Available, Electricity Connected
Amenities Available Gated
Waterfront false
View City
Roof Type Shingle
Porch Covered
Attached Garage true
Garage true
Private Pool Yes
Building
Entry Level One
Foundation Slab
Lot Size Range 1/2 Acre to 1 Acre
Sewer Public Sewer
Water Public
Architectural Style Contemporary
Structure Type Block,Stucco
New Construction false
Construction Status Appraisal,Inspections
Schools
Elementary Schools Seven Springs Elementary-Po
Middle Schools Seven Springs Middle-Po
High Schools J.W. Mitchell High-Po
Others
Pets Allowed Yes
HOA Fee Include Other
Senior Community No
Ownership Fee Simple
Monthly Total Fees $66
Acceptable Financing Cash, Conventional, FHA
Membership Fee Required Required
Listing Terms Cash, Conventional, FHA
Special Listing Condition None
Read Less Info
Want to know what your home might be worth? Contact us for a FREE valuation!

Our team is ready to help you sell your home for the highest possible price ASAP

© 2024 My Florida Regional MLS DBA Stellar MLS. All Rights Reserved.
Bought with RE/MAX MARKETING SPECIALISTS









