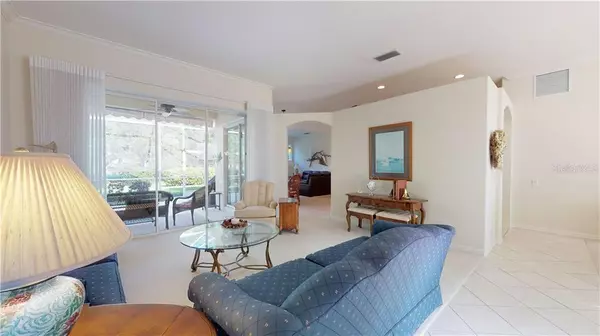$380,000
$409,000
7.1%For more information regarding the value of a property, please contact us for a free consultation.
3 Beds
2 Baths
2,156 SqFt
SOLD DATE : 01/10/2020
Key Details
Sold Price $380,000
Property Type Single Family Home
Sub Type Single Family Residence
Listing Status Sold
Purchase Type For Sale
Square Footage 2,156 sqft
Price per Sqft $176
Subdivision Pelican Pointe Golf & Country Club
MLS Listing ID N6106522
Sold Date 01/10/20
Bedrooms 3
Full Baths 2
HOA Fees $298/qua
HOA Y/N Yes
Year Built 1999
Annual Tax Amount $3,375
Lot Size 7,840 Sqft
Acres 0.18
Property Description
This ranch home in the desired gated community of PELICAN POINTE GOLF AND COUNTRY CLUB has a spacious open floor plan and lanai overlooking a well-manicured lot with mature trees. Relax in the nine-person inground hot tub on the lanai that is beautifully lit during the evening hours. The updated large kitchen has plenty of granite counter space and cabinet space plus a convenient pantry for easy-access storage. The master bedroom has his and hers closets and a large on-suite bathroom with a garden tub, dual sinks, and walk-in shower. The master has its own private entrance that opens onto the beautifully shaded lanai. A private guest suite on the other side of the home holds two bedrooms and a shared full bathroom. Directly next to the master bedroom is a much-needed den to use as a private office or fourth guest bedroom. The formal living room has an entire wall of glass sliding doors leading onto the lanai that can be fully opened while entertaining. The family room has built-ins for a large television and storage with generous windows above it that create a spacious and inviting room to relax in. The formal dining room and informal breakfast nook provide various dining options. CLICK ON THE 3D VIRTUAL TOUR LINK to truly experience what this home has to offer.
Location
State FL
County Sarasota
Community Pelican Pointe Golf & Country Club
Zoning PUD
Rooms
Other Rooms Attic
Interior
Interior Features Built-in Features, Ceiling Fans(s), Crown Molding, High Ceilings, Split Bedroom, Walk-In Closet(s)
Heating Central, Electric
Cooling Central Air
Flooring Carpet, Tile
Furnishings Negotiable
Fireplace false
Appliance Dishwasher, Disposal, Dryer, Range, Refrigerator, Washer
Laundry Inside
Exterior
Exterior Feature Hurricane Shutters, Irrigation System, Sliding Doors, Sprinkler Metered
Garage Garage Door Opener
Garage Spaces 2.0
Community Features Deed Restrictions, Fitness Center, Gated, Golf Carts OK, Golf, Pool, Sidewalks, Tennis Courts
Utilities Available Cable Connected, Fiber Optics, Public, Street Lights, Underground Utilities
Amenities Available Cable TV, Clubhouse, Fitness Center, Gated, Golf Course, Pool, Tennis Court(s)
Waterfront false
View Golf Course, Trees/Woods
Roof Type Tile
Porch Covered, Screened
Attached Garage true
Garage true
Private Pool No
Building
Lot Description On Golf Course
Story 1
Entry Level One
Foundation Slab
Lot Size Range Up to 10,889 Sq. Ft.
Sewer Public Sewer
Water Public
Structure Type Block,Stucco
New Construction false
Schools
Elementary Schools Venice Elementary
Middle Schools Venice Area Middle
High Schools Venice Senior High
Others
Pets Allowed Size Limit
HOA Fee Include 24-Hour Guard,Cable TV,Pool,Escrow Reserves Fund,Internet,Maintenance Grounds,Management,Pool,Recreational Facilities,Security,Sewer,Trash
Senior Community No
Pet Size Extra Large (101+ Lbs.)
Ownership Fee Simple
Monthly Total Fees $298
Acceptable Financing Cash, Conventional, FHA, VA Loan
Membership Fee Required Required
Listing Terms Cash, Conventional, FHA, VA Loan
Num of Pet 2
Special Listing Condition None
Read Less Info
Want to know what your home might be worth? Contact us for a FREE valuation!

Our team is ready to help you sell your home for the highest possible price ASAP

© 2024 My Florida Regional MLS DBA Stellar MLS. All Rights Reserved.
Bought with COLDWELL BANKER RESIDENTIAL REAL ESTATE









