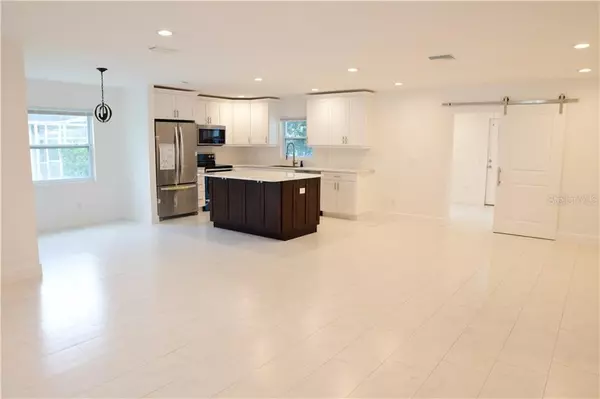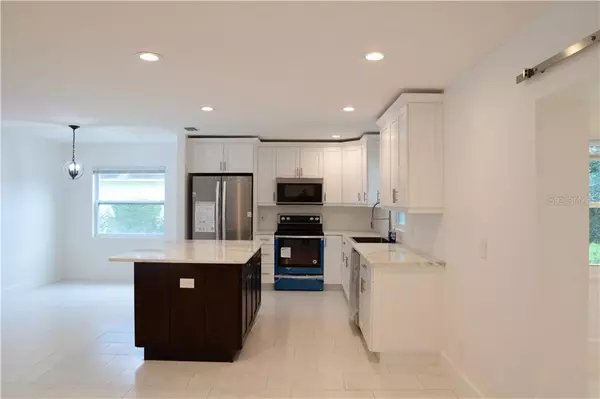$222,000
$219,700
1.0%For more information regarding the value of a property, please contact us for a free consultation.
3 Beds
2 Baths
1,318 SqFt
SOLD DATE : 03/30/2020
Key Details
Sold Price $222,000
Property Type Single Family Home
Sub Type Single Family Residence
Listing Status Sold
Purchase Type For Sale
Square Footage 1,318 sqft
Price per Sqft $168
Subdivision Hunt Ridge
MLS Listing ID T3189873
Sold Date 03/30/20
Bedrooms 3
Full Baths 2
Construction Status Financing,Inspections
HOA Fees $120/mo
HOA Y/N Yes
Year Built 1989
Annual Tax Amount $1,956
Lot Size 6,534 Sqft
Acres 0.15
Property Description
Look no further for your ABSOLUTELY GORGEOUS fully-remodeled 3/2/2 home, located in the well-established, completely maintenance-free Golf Course Community of Hunt Ridge. The completed interior has all the finishing touches one could desire, including beautiful white carrera flooring, white cabinets, marble countertops, new HVAC & Water Heater, as well as LED lighting & Hurricane-Rated Windows throughout. Exterior stucco of home has been completely re-done, along with fresh paint. In addition, the brand new roof has a 30-year warranty! Hurry over & come see this move-in ready, completely remodeled from top to bottom home in this beautiful low turnover development before it’s gone! Schedule your showing today on this one-of-a-kind worry-free Home.
Location
State FL
County Pasco
Community Hunt Ridge
Zoning PUD
Interior
Interior Features Eat-in Kitchen, Kitchen/Family Room Combo, Open Floorplan, Solid Surface Counters, Solid Wood Cabinets, Walk-In Closet(s)
Heating Central
Cooling Central Air
Flooring Tile
Fireplace false
Appliance Convection Oven, Cooktop, Dishwasher, Electric Water Heater, Freezer, Microwave, Refrigerator
Laundry In Garage
Exterior
Exterior Feature Other
Garage Driveway, Garage Door Opener
Garage Spaces 2.0
Community Features Deed Restrictions, Golf
Utilities Available Public
Waterfront false
Roof Type Shingle
Porch None
Attached Garage true
Garage true
Private Pool No
Building
Lot Description City Limits, Near Golf Course, Paved
Entry Level One
Foundation Slab
Lot Size Range Up to 10,889 Sq. Ft.
Builder Name ELIZABETH CONSTRUCTION LLC
Sewer Public Sewer
Water Public
Architectural Style Contemporary
Structure Type Block,Stucco,Wood Frame
New Construction false
Construction Status Financing,Inspections
Schools
Elementary Schools Cypress Elementary-Po
Middle Schools River Ridge Middle-Po
High Schools River Ridge High-Po
Others
Pets Allowed Yes
Senior Community No
Ownership Fee Simple
Monthly Total Fees $120
Acceptable Financing Cash, Conventional, FHA, VA Loan
Membership Fee Required Required
Listing Terms Cash, Conventional, FHA, VA Loan
Special Listing Condition None
Read Less Info
Want to know what your home might be worth? Contact us for a FREE valuation!

Our team is ready to help you sell your home for the highest possible price ASAP

© 2024 My Florida Regional MLS DBA Stellar MLS. All Rights Reserved.
Bought with CENTURY 21 LIST WITH BEGGINS









