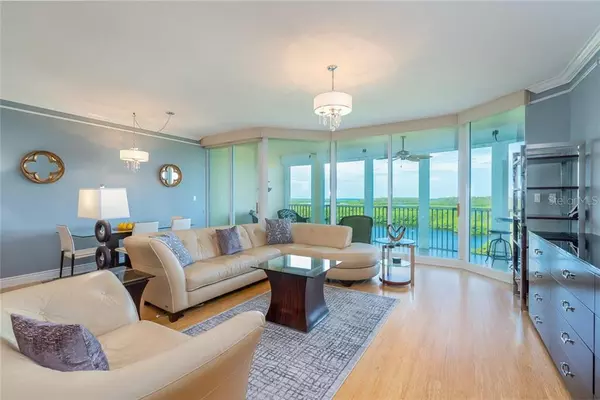$529,000
$529,000
For more information regarding the value of a property, please contact us for a free consultation.
3 Beds
3 Baths
2,203 SqFt
SOLD DATE : 03/27/2020
Key Details
Sold Price $529,000
Property Type Condo
Sub Type Condominium
Listing Status Sold
Purchase Type For Sale
Square Footage 2,203 sqft
Price per Sqft $240
Subdivision Meridian At The Oaks Preserve
MLS Listing ID A4441892
Sold Date 03/27/20
Bedrooms 3
Full Baths 3
Condo Fees $2,600
HOA Fees $218/qua
HOA Y/N Yes
Year Built 2000
Annual Tax Amount $5,622
Property Description
SELLER IS INCLUDING A $40K CREDIT AT CLOSING FOR THE REQUIRED MEMBERSHIP OF YOUR CHOICE AT THE ESTEEMED OAKS PRESERVE CLUB. As you pass through the secure gated entrance of the community and step off your private elevator into this residence, you will immediately know this is the place for you to live the carefree Florida lifestyle you seek, in a maintenance-free luxury condo. With endless preserve, intracoastal and gulf views from almost every room, the spacious and open floor plan leaves plenty of room for day-to-day living, as well as entertaining and hosting out of town guests. The large screened balcony provides the ideal venue for relaxation, quiet reading or enjoying sunset cocktails, while taking in sights and sounds of local nature, and the breathtaking views provided from this 7th floor private sanctuary – complete with electric hurricane shutters. The unit also boast a separate dining room, good size bedrooms, separate air-conditioned storage unit, and two parking spaces. Meridian residents have access to their own pool, spa and workout room, as well as being able to take advantage of all the offerings of The Oaks Clubside: two championship golf courses, 12 HAR TRU tennis courts, a new state-of-the art fitness center, junior Olympic community pool, year round fine dining, social and recreational activities. Club membership is required. Furniture available, please ask agent for details. Seller financing may be considered.
Location
State FL
County Sarasota
Community Meridian At The Oaks Preserve
Zoning PUD
Interior
Interior Features Built-in Features, Ceiling Fans(s), Crown Molding, Elevator, High Ceilings, Kitchen/Family Room Combo, Open Floorplan, Stone Counters, Tray Ceiling(s), Walk-In Closet(s), Window Treatments
Heating Central, Electric
Cooling Central Air
Flooring Carpet, Ceramic Tile, Wood
Furnishings Furnished
Fireplace false
Appliance Built-In Oven, Cooktop, Dishwasher, Disposal, Dryer, Electric Water Heater, Microwave, Refrigerator, Washer
Laundry Laundry Room
Exterior
Exterior Feature Balcony, Hurricane Shutters, Other, Sidewalk, Sliding Doors, Storage, Tennis Court(s)
Garage Assigned, Covered, Garage Door Opener, Guest
Community Features Deed Restrictions, Fitness Center, Gated, Golf, Pool, Tennis Courts
Utilities Available BB/HS Internet Available, Cable Connected, Electricity Connected, Public, Sewer Connected, Street Lights
Amenities Available Clubhouse, Fitness Center, Gated, Pool, Security, Spa/Hot Tub, Vehicle Restrictions
Waterfront true
Waterfront Description Bay/Harbor
View Y/N 1
View Water
Roof Type Built-Up,Membrane
Porch Covered, Enclosed, Rear Porch, Screened
Parking Type Assigned, Covered, Garage Door Opener, Guest
Attached Garage false
Garage false
Private Pool No
Building
Lot Description Conservation Area, FloodZone, In County, Sidewalk, Paved, Private
Story 10
Entry Level One
Foundation Slab
Lot Size Range Non-Applicable
Sewer Public Sewer
Water Public
Structure Type Block,Stucco
New Construction false
Schools
Elementary Schools Gulf Gate Elementary
Middle Schools Brookside Middle
High Schools Riverview High
Others
Pets Allowed Number Limit, Yes
HOA Fee Include Pool,Escrow Reserves Fund,Insurance,Maintenance Grounds,Management,Recreational Facilities
Senior Community No
Pet Size Small (16-35 Lbs.)
Ownership Condominium
Monthly Total Fees $1, 085
Acceptable Financing Cash, Conventional
Membership Fee Required Required
Listing Terms Cash, Conventional
Num of Pet 2
Special Listing Condition None
Read Less Info
Want to know what your home might be worth? Contact us for a FREE valuation!

Our team is ready to help you sell your home for the highest possible price ASAP

© 2024 My Florida Regional MLS DBA Stellar MLS. All Rights Reserved.
Bought with MICHAEL SAUNDERS & COMPANY









