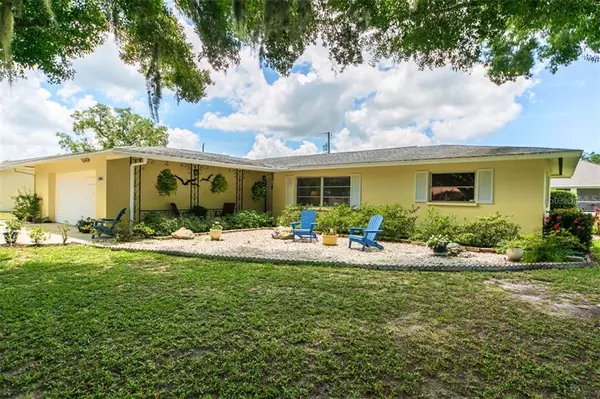$245,000
$260,000
5.8%For more information regarding the value of a property, please contact us for a free consultation.
2 Beds
2 Baths
1,636 SqFt
SOLD DATE : 12/17/2019
Key Details
Sold Price $245,000
Property Type Single Family Home
Sub Type Single Family Residence
Listing Status Sold
Purchase Type For Sale
Square Footage 1,636 sqft
Price per Sqft $149
Subdivision De Soto Lakes
MLS Listing ID A4439856
Sold Date 12/17/19
Bedrooms 2
Full Baths 2
Construction Status Financing,Inspections
HOA Y/N No
Year Built 1970
Annual Tax Amount $1,245
Lot Size 0.290 Acres
Acres 0.29
Property Description
De Soto Lakes 2 bedroom and 2 bath floor plan shows the Florida living experience and offers a retreat for every time of day and season. The large oak trees welcome you as you enter the brand new front door into the living room-dining room which is the hub of the home, together with the beautifully updated kitchen featuring stainless steel Frigidaire Gallery series appliances and a commanding quartz island where activity flows seamlessly. The living room and dining room design allow for family fun in a family bonus room with a wide pass thru from kitchen and a lovely guest suite for friends and family. Put your feet up and relax with indoor/outdoor living on your screened porch with southern exposure. To elevate the backyard experience - add a pool, there is plenty of room. When you are ready to wind down after a great day in paradise, escape to a private master suite complete with walk-in closet and a completely updated en-suite bath with walk-in shower. In the oversized 2-car garage there is room for the ideal workshop or hobby area that rounds out the residence. Bringing peace of mind this home includes security system, most windows have sun film, Daikin central air and heat pump 2014, FPL surge protector, updated kitchen by Kirkplan Kitchens 2013, under cabinet LED lighting, appliances Frigidaire Gallery Series, drop in glass top range, 50 gallon water heater, updated baths 2016. All of this is yours to enjoy in De Soto Lakes.
Location
State FL
County Sarasota
Community De Soto Lakes
Zoning RSF3
Rooms
Other Rooms Family Room
Interior
Interior Features Ceiling Fans(s), Eat-in Kitchen, Living Room/Dining Room Combo, Solid Wood Cabinets, Split Bedroom, Stone Counters, Walk-In Closet(s)
Heating Central, Electric
Cooling Central Air
Flooring Carpet, Ceramic Tile
Furnishings Unfurnished
Fireplace false
Appliance Dishwasher, Disposal, Electric Water Heater, Microwave, Range, Refrigerator
Laundry In Garage
Exterior
Exterior Feature Rain Gutters
Garage Driveway, Garage Door Opener
Garage Spaces 2.0
Community Features None
Utilities Available Cable Connected, Electricity Connected, Phone Available, Sewer Connected, Street Lights
Waterfront false
Roof Type Other,Shingle
Porch Covered, Porch, Screened, Side Porch
Parking Type Driveway, Garage Door Opener
Attached Garage true
Garage true
Private Pool No
Building
Lot Description Corner Lot, Flood Insurance Required, FloodZone, In County, Paved
Entry Level One
Foundation Slab
Lot Size Range 1/4 Acre to 21779 Sq. Ft.
Sewer Public Sewer
Water Public
Architectural Style Florida, Ranch
Structure Type Block,Stucco
New Construction false
Construction Status Financing,Inspections
Schools
Elementary Schools Emma E. Booker Elementary
Middle Schools Booker Middle
High Schools Booker High
Others
Pets Allowed Yes
Senior Community No
Ownership Fee Simple
Acceptable Financing Cash, Conventional, FHA
Listing Terms Cash, Conventional, FHA
Special Listing Condition None
Read Less Info
Want to know what your home might be worth? Contact us for a FREE valuation!

Our team is ready to help you sell your home for the highest possible price ASAP

© 2024 My Florida Regional MLS DBA Stellar MLS. All Rights Reserved.
Bought with PREMIER SOTHEBYS INTL REALTY









