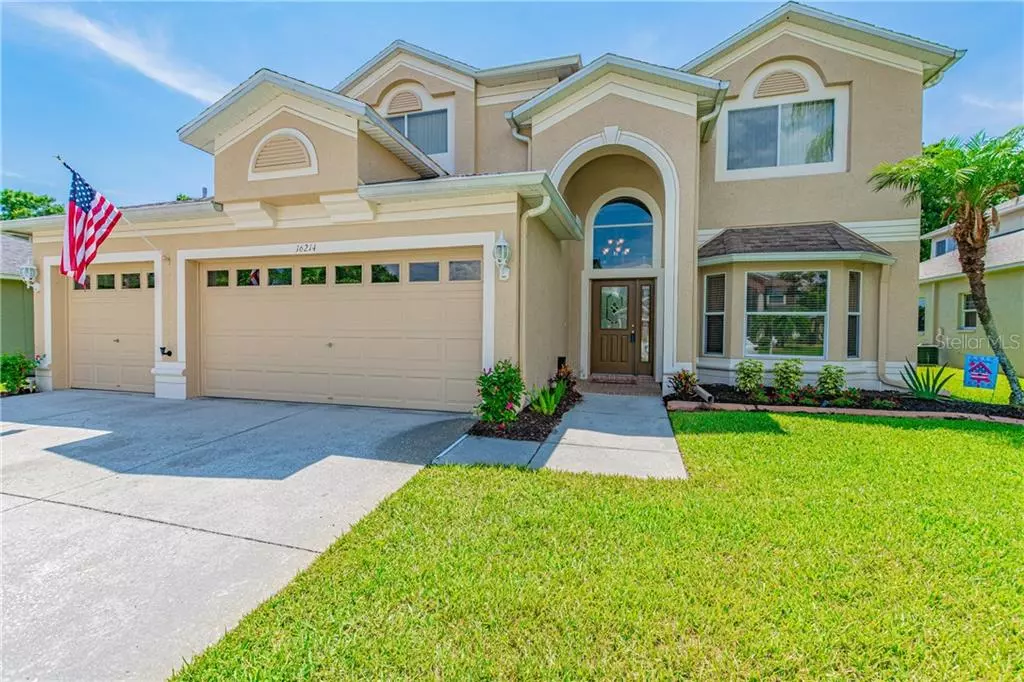$455,000
$469,000
3.0%For more information regarding the value of a property, please contact us for a free consultation.
5 Beds
3 Baths
3,025 SqFt
SOLD DATE : 08/29/2019
Key Details
Sold Price $455,000
Property Type Single Family Home
Sub Type Single Family Residence
Listing Status Sold
Purchase Type For Sale
Square Footage 3,025 sqft
Price per Sqft $150
Subdivision St Andrews At The Eagles Un 1
MLS Listing ID W7813218
Sold Date 08/29/19
Bedrooms 5
Full Baths 3
Construction Status Appraisal,Financing,Inspections
HOA Fees $31
HOA Y/N Yes
Year Built 2002
Annual Tax Amount $6,652
Lot Size 6,969 Sqft
Acres 0.16
Property Description
Gorgeous 5 bedroom 3 full bath home with STUNNING VIEWS of the GOLF COURSE and SUNSETS that can't be beat! 30 YEAR upgraded roof. Original owner has always maintained this EXECUTIVE HOME. Beautiful BALCONY off master bedroom to enjoy the view and relax outside. MAPLE CABINETS and Corian countertops in the spacious kitchen with an ISLAND. This home is loaded with upgrades from the HARDWOOD FLOORS, ceramic tile and one of the best views in the entire neighborhood. The 4 bedrooms upstairs are all oversized. Interior and exterior FRESHLY PAINTED and the AC units have just been serviced, sprinklers recently serviced as well. You will love relaxing or entertaining in the POOL AREA while watching gorgeous sunsets. GATED COMMUNITY of the Eagles is centrally located with wonderful schools nearby! Seller not certain if SOLAR heater on pool is working, it is not warranted or guaranteed.
Location
State FL
County Hillsborough
Community St Andrews At The Eagles Un 1
Zoning PD
Interior
Interior Features Ceiling Fans(s), Crown Molding, Window Treatments
Heating Central
Cooling Central Air
Flooring Carpet, Ceramic Tile, Wood
Fireplace false
Appliance Dishwasher, Microwave, Range, Refrigerator
Exterior
Exterior Feature Sidewalk, Sliding Doors
Garage Driveway
Garage Spaces 3.0
Pool Child Safety Fence, In Ground, Screen Enclosure, Solar Heat
Community Features Deed Restrictions, Gated, Golf Carts OK, Golf, Tennis Courts
Utilities Available Cable Connected, Electricity Connected
Waterfront false
View Golf Course
Roof Type Shingle
Porch Screened
Attached Garage true
Garage true
Private Pool Yes
Building
Lot Description On Golf Course
Story 2
Entry Level Two
Foundation Slab
Lot Size Range Up to 10,889 Sq. Ft.
Sewer Public Sewer
Water Public
Structure Type Block
New Construction false
Construction Status Appraisal,Financing,Inspections
Schools
Elementary Schools Bryant-Hb
Middle Schools Farnell-Hb
High Schools Sickles-Hb
Others
Pets Allowed Breed Restrictions
HOA Fee Include Private Road,Security
Senior Community No
Ownership Fee Simple
Monthly Total Fees $97
Acceptable Financing Cash, Conventional
Membership Fee Required Required
Listing Terms Cash, Conventional
Special Listing Condition None
Read Less Info
Want to know what your home might be worth? Contact us for a FREE valuation!

Our team is ready to help you sell your home for the highest possible price ASAP

© 2024 My Florida Regional MLS DBA Stellar MLS. All Rights Reserved.
Bought with RE/MAX ACTION FIRST OF FLORIDA









