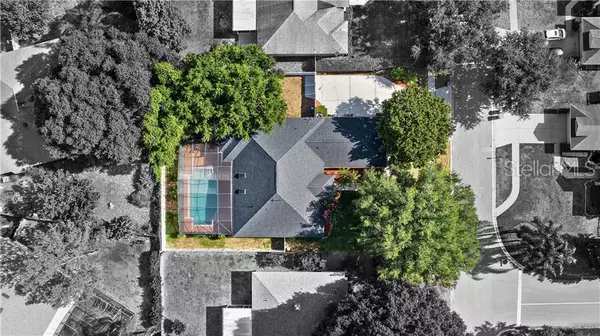$328,000
$335,000
2.1%For more information regarding the value of a property, please contact us for a free consultation.
4 Beds
3 Baths
2,908 SqFt
SOLD DATE : 07/15/2019
Key Details
Sold Price $328,000
Property Type Single Family Home
Sub Type Single Family Residence
Listing Status Sold
Purchase Type For Sale
Square Footage 2,908 sqft
Price per Sqft $112
Subdivision Arrowhead Ph 02
MLS Listing ID G5016550
Sold Date 07/15/19
Bedrooms 4
Full Baths 2
Half Baths 1
Construction Status Financing,Inspections
HOA Fees $51/ann
HOA Y/N Yes
Year Built 1998
Annual Tax Amount $2,861
Lot Size 0.300 Acres
Acres 0.3
Lot Dimensions 95x140
Property Description
PRICE REDUCED - SELLER IS MOTIVATED Located in Arrowhead Estates, one of the most convenient & desirable subdivisions in Lake County, this 4 Bedroom 2.5 Bath Pool Home was the Builder's model & has a newer roof (2014). The double glass door front entrance leads you through the foyer into the formal living room & separate dining room. The split floor plan holds the Master Suite with a walk-in closet, an en suite upgraded master bath with garden tub, separate shower, two separate sinks, vanities, granite counters, & a separate toilet room. There is a conveniently located office/nursery & a pool bath on this side of the home. 2 additional bedrooms & the main bathroom are on the other side. The sizable kitchen has an extra-large island, wood cabinets, SS appliances, a deep pantry closet w/glass doors, a second pantry closet, an eat-in breakfast room & a sit down desk area. A very spacious family room leads into the over sized pool/patio, slate floors, roofed area & huge screen area. A converted 3 car garage could be an awesome in-law suite, a man cave, a media center, etc. Outside you will find a roof covered screened lanai plus a screen enclosed pool. Double wide gates lead into the newly, vinyl-fenced backyard. This location has easy access to the Florida Turnpike, the West Orange Trail, and the award-winning Montverde Academy. Shopping and restaurants are also close by. The neighborhood has a very high elevation, mature oaks, a pretty landscaped entrance and a Community pool.
Location
State FL
County Lake
Community Arrowhead Ph 02
Zoning PUD
Rooms
Other Rooms Den/Library/Office, Family Room, Florida Room, Formal Dining Room Separate, Formal Living Room Separate, Inside Utility, Storage Rooms
Interior
Interior Features Ceiling Fans(s), Coffered Ceiling(s), Crown Molding, Eat-in Kitchen, Split Bedroom, Stone Counters, Thermostat, Tray Ceiling(s), Walk-In Closet(s)
Heating Central, Electric
Cooling Central Air
Flooring Ceramic Tile, Laminate, Slate, Tile
Fireplace false
Appliance Dishwasher, Disposal, Electric Water Heater, Ice Maker, Microwave, Range, Refrigerator
Laundry Inside, Laundry Room
Exterior
Exterior Feature Fence, French Doors, Rain Gutters, Sidewalk, Sliding Doors, Storage
Garage Converted Garage, Curb Parking, Driveway, Off Street, On Street, Open, Oversized, Parking Pad
Pool Gunite, In Ground, Lighting, Outside Bath Access, Screen Enclosure, Tile
Community Features Deed Restrictions, Park, Playground, Pool
Utilities Available BB/HS Internet Available, Cable Available, Cable Connected, Electricity Available, Electricity Connected, Fire Hydrant, Phone Available, Public, Sprinkler Meter, Street Lights, Underground Utilities
Waterfront false
Roof Type Shingle
Porch Covered, Enclosed, Patio, Rear Porch, Screened
Garage false
Private Pool Yes
Building
Lot Description Gentle Sloping, In County, Level, Sidewalk, Paved, Unincorporated
Entry Level One
Foundation Slab
Lot Size Range 1/4 Acre to 21779 Sq. Ft.
Sewer Private Sewer, Septic Tank
Water Public
Architectural Style Florida, Ranch
Structure Type Block,Stucco
New Construction false
Construction Status Financing,Inspections
Schools
Elementary Schools Grassy Lake Elementary
Middle Schools East Ridge Middle
High Schools Lake Minneola High
Others
Pets Allowed Yes
Senior Community No
Ownership Fee Simple
Monthly Total Fees $51
Acceptable Financing Cash, Conventional, FHA, USDA Loan, VA Loan
Membership Fee Required Required
Listing Terms Cash, Conventional, FHA, USDA Loan, VA Loan
Special Listing Condition None
Read Less Info
Want to know what your home might be worth? Contact us for a FREE valuation!

Our team is ready to help you sell your home for the highest possible price ASAP

© 2024 My Florida Regional MLS DBA Stellar MLS. All Rights Reserved.
Bought with KW ELITE PARTNERS III REALTY









