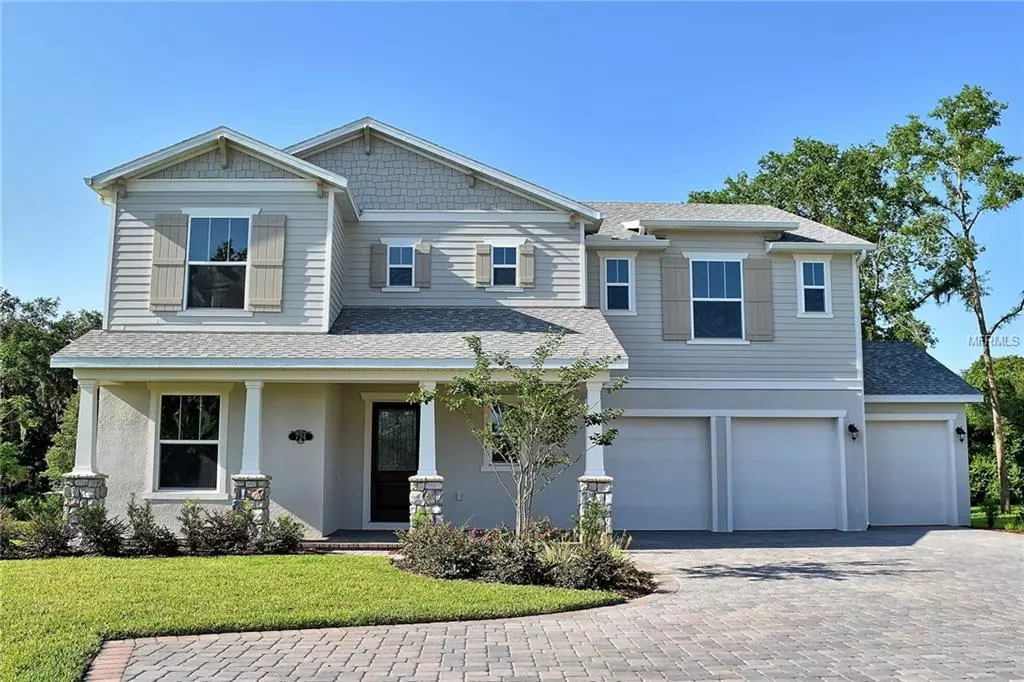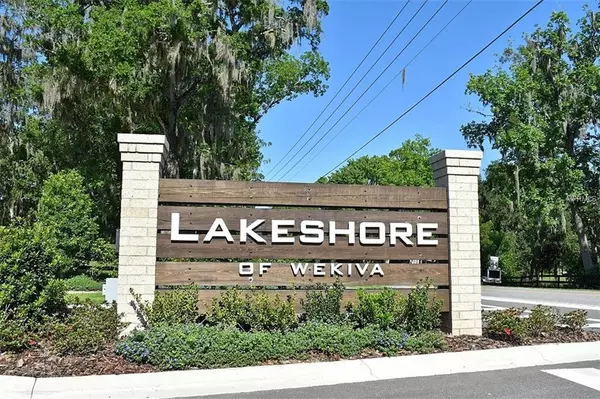$582,500
$599,000
2.8%For more information regarding the value of a property, please contact us for a free consultation.
5 Beds
5 Baths
4,057 SqFt
SOLD DATE : 09/10/2019
Key Details
Sold Price $582,500
Property Type Single Family Home
Sub Type Single Family Residence
Listing Status Sold
Purchase Type For Sale
Square Footage 4,057 sqft
Price per Sqft $143
Subdivision Lakeshore Of Wekiva
MLS Listing ID O5785286
Sold Date 09/10/19
Bedrooms 5
Full Baths 4
Half Baths 1
Construction Status Appraisal,Inspections
HOA Fees $210/qua
HOA Y/N Yes
Year Built 2019
Annual Tax Amount $246
Lot Size 0.750 Acres
Acres 0.75
Lot Dimensions 56x243x201x101x191x148
Property Description
ACTUAL HOME PICTURED. Impressive, NEW Beazer home on a premium 3/4 acre lot that overlooks a pond with fountain and beautiful conservation area! Expect to be impressed by this spacious and open traditional floor plan with 5 bedrooms, 4.1 baths, and 3 car garage. This stunning "Washington" model has upgrades galore and is available for immediate occupancy. Beazer homes are built with energy efficiency in mind, and the estimated electric bill is predicted to be $148 per month! There is a HUGE island in the gourmet kitchen that is perfect for seating guests while cooking in the well equipped kitchen. Each spacious bedroom has a walk-in closet. The bonus area upstairs would be perfect for a pool table, or could be easily converted to a theatre room as it's shown in the Beazer model home down the street. The sellers built this home to live in for the rest of their lives, but had to change their plans, so you can enjoy the benefits of their wonderful upgrades and thoughtful design elements without the hassle of spending hours in the design center. Some of the upgrades include a tankless water heater, tray ceilings, wrought iron spindles on the stairway and breezeway, quartz counter tops, upgraded hardware, flooring, moldings, master bath upgrade, natural gas cook top and gourmet kitchen design with huge overhead ventilation hood, and glass doors in the upper central cabinets. There are really too many upgrades to mention... Come and see why this lot was taken so quickly, and tour this remarkable offering today!
Location
State FL
County Orange
Community Lakeshore Of Wekiva
Zoning PUD
Rooms
Other Rooms Bonus Room, Den/Library/Office, Formal Dining Room Separate, Great Room, Inside Utility, Loft, Storage Rooms
Interior
Interior Features Cathedral Ceiling(s), Coffered Ceiling(s), Eat-in Kitchen, Kitchen/Family Room Combo, Solid Surface Counters, Solid Wood Cabinets, Split Bedroom, Thermostat, Walk-In Closet(s)
Heating Central, Electric, Heat Pump, Zoned
Cooling Central Air, Zoned
Flooring Carpet, Ceramic Tile, Wood
Furnishings Unfurnished
Fireplace false
Appliance Built-In Oven, Cooktop, Dishwasher, Disposal, Gas Water Heater, Microwave, Tankless Water Heater
Laundry Inside, Laundry Room
Exterior
Exterior Feature Irrigation System, Lighting, Sidewalk, Sliding Doors, Sprinkler Metered
Garage Driveway, Garage Door Opener
Garage Spaces 3.0
Community Features Association Recreation - Owned, Deed Restrictions, Gated, Park, Playground, Sidewalks
Utilities Available BB/HS Internet Available, Cable Available, Electricity Connected, Natural Gas Connected, Sewer Connected, Sprinkler Meter, Street Lights, Underground Utilities
Amenities Available Gated, Park, Playground
Waterfront false
View Y/N 1
View Park/Greenbelt, Trees/Woods, Water
Roof Type Shingle
Porch Covered, Front Porch, Porch, Rear Porch
Attached Garage true
Garage true
Private Pool No
Building
Lot Description Greenbelt, City Limits, Irregular Lot, Key Lot, Level, Oversized Lot, Paved
Story 2
Entry Level Two
Foundation Slab
Lot Size Range 1/2 Acre to 1 Acre
Builder Name Beazer Homes, LLC
Sewer Public Sewer
Water Public
Architectural Style Traditional
Structure Type Block,Siding,Stucco,Wood Frame
New Construction true
Construction Status Appraisal,Inspections
Schools
Elementary Schools Dream Lake Elem
Middle Schools Apopka Middle
High Schools Apopka High
Others
Pets Allowed Yes
HOA Fee Include Common Area Taxes,Escrow Reserves Fund,Recreational Facilities
Senior Community No
Ownership Fee Simple
Monthly Total Fees $210
Acceptable Financing Cash, Conventional
Membership Fee Required Required
Listing Terms Cash, Conventional
Special Listing Condition None
Read Less Info
Want to know what your home might be worth? Contact us for a FREE valuation!

Our team is ready to help you sell your home for the highest possible price ASAP

© 2024 My Florida Regional MLS DBA Stellar MLS. All Rights Reserved.
Bought with LA ROSA REALTY, LLC









