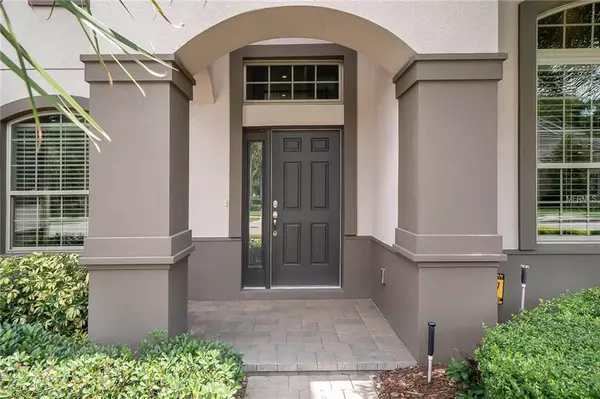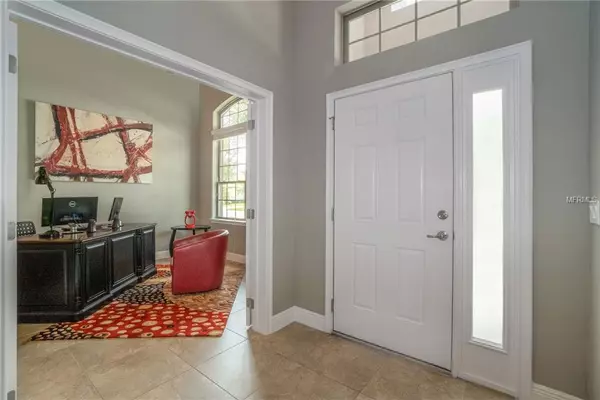$670,510
$689,000
2.7%For more information regarding the value of a property, please contact us for a free consultation.
4 Beds
4 Baths
3,529 SqFt
SOLD DATE : 06/24/2019
Key Details
Sold Price $670,510
Property Type Single Family Home
Sub Type Single Family Residence
Listing Status Sold
Purchase Type For Sale
Square Footage 3,529 sqft
Price per Sqft $190
Subdivision Heathrow / Coventry
MLS Listing ID O5782090
Sold Date 06/24/19
Bedrooms 4
Full Baths 3
Half Baths 1
Construction Status Appraisal,Inspections
HOA Fees $117/qua
HOA Y/N Yes
Year Built 2015
Annual Tax Amount $8,447
Lot Size 7,840 Sqft
Acres 0.18
Property Description
OPEN FLOOR PLAN WITH PLENTY OF UPGRADES! Exquisite 4 bedroom, 3.5 bath, additional office, bonus/game room, theater/media room, 3 car garage, large indoor utility room, custom sun protected screen enclosure, SALTWATER/PEBBLE TECH pool/spa, with table and seating and full length bench at end of pool featuring 2 waterfall features, $2700 LED lighting system with iphone controlled by Pentair "easy touch" system with extended brick paved lanai home just built in 2015! This exceptional home boasts a grand 2-story foyer, masterfully-crafted staircase with basket-iron balusters! Impressive 25 ft. volume ceilings in the great room, crown molding, & walk-in closets in all bedrooms! The gourmet kitchen is a chef's delight with stainless steel appliances, gas range, granite counter tops, 42" wood cabinets, center island, walk-in pantry & separate dinette area. The dining room with the tray ceiling, and exquisite lighting will be certainly be a showplace for formal gatherings. The large downstairs extended master suite retreat showcases a beautiful view of the pool/spa & elegant master bath with custom walk in closets. Landscaped designed by Disney employee. Home has 2 oversized heat pumps. Heathrow is a 24 hour manned gated community w/ playground, basketball courts, ball fields, etc! Top rated schools!! Close to I-4, 417, dining, shopping & biking trails. Property may be under audio/video surveillance.
Location
State FL
County Seminole
Community Heathrow / Coventry
Zoning R-1
Rooms
Other Rooms Attic, Bonus Room, Breakfast Room Separate, Den/Library/Office, Family Room, Formal Dining Room Separate, Inside Utility, Media Room
Interior
Interior Features Built-in Features, Ceiling Fans(s), Crown Molding, High Ceilings, Kitchen/Family Room Combo, Open Floorplan, Solid Wood Cabinets, Split Bedroom, Stone Counters, Walk-In Closet(s), Window Treatments
Heating Central, Electric, Heat Pump
Cooling Central Air
Flooring Carpet, Ceramic Tile
Fireplace false
Appliance Built-In Oven, Convection Oven, Cooktop, Dishwasher, Disposal, Microwave, Range Hood, Refrigerator, Tankless Water Heater, Water Softener
Laundry Inside
Exterior
Exterior Feature Irrigation System, Outdoor Shower, Rain Gutters, Sidewalk, Sliding Doors
Garage Tandem
Garage Spaces 3.0
Pool Child Safety Fence, Fiber Optic Lighting, Gunite, Heated, In Ground, Salt Water, Screen Enclosure
Community Features Deed Restrictions, Gated, Golf Carts OK, Golf, Irrigation-Reclaimed Water, Park, Playground, Sidewalks
Utilities Available BB/HS Internet Available, Cable Available, Cable Connected, Electricity Connected, Fire Hydrant, Public, Sprinkler Recycled, Street Lights, Underground Utilities
Amenities Available Park, Playground, Recreation Facilities, Security, Vehicle Restrictions
Waterfront false
Roof Type Shingle
Porch Covered, Enclosed, Screened
Attached Garage false
Garage true
Private Pool Yes
Building
Lot Description In County, Level, Sidewalk, Paved, Private
Entry Level Two
Foundation Slab
Lot Size Range Up to 10,889 Sq. Ft.
Sewer Public Sewer
Water Public
Architectural Style Contemporary
Structure Type Block,Stucco
New Construction false
Construction Status Appraisal,Inspections
Others
Pets Allowed Yes
HOA Fee Include 24-Hour Guard
Senior Community No
Ownership Fee Simple
Monthly Total Fees $117
Acceptable Financing Cash, Conventional
Membership Fee Required Required
Listing Terms Cash, Conventional
Special Listing Condition None
Read Less Info
Want to know what your home might be worth? Contact us for a FREE valuation!

Our team is ready to help you sell your home for the highest possible price ASAP

© 2024 My Florida Regional MLS DBA Stellar MLS. All Rights Reserved.
Bought with REIKI REALTY LLC









