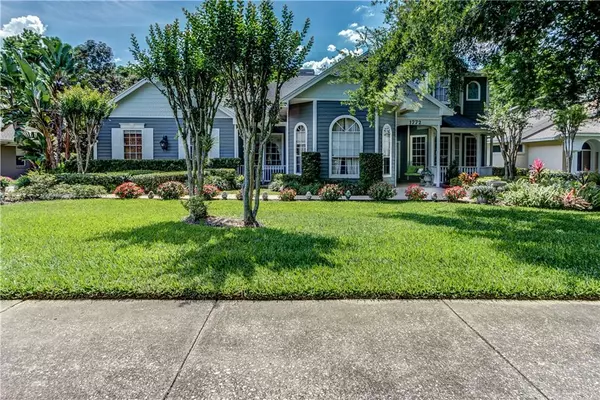$555,000
$569,900
2.6%For more information regarding the value of a property, please contact us for a free consultation.
5 Beds
4 Baths
3,421 SqFt
SOLD DATE : 08/30/2019
Key Details
Sold Price $555,000
Property Type Single Family Home
Sub Type Single Family Residence
Listing Status Sold
Purchase Type For Sale
Square Footage 3,421 sqft
Price per Sqft $162
Subdivision Tuscawilla Unit 14B
MLS Listing ID O5777166
Sold Date 08/30/19
Bedrooms 5
Full Baths 4
Construction Status Appraisal,Financing,Inspections,Other Contract Contingencies
HOA Y/N No
Year Built 1989
Annual Tax Amount $4,787
Lot Size 1.270 Acres
Acres 1.27
Property Description
Looking for a truly unique Victorian home in the heart of Tuscawilla then your search is over! This recently renovated custom home is on a 1.27 acre conservation lot with .75 to 1 acre usable and balance is natural reserve. It features a formal living room, separate formal dining room, high ceiling family room with wood burning fireplace, remodeled gourmet kitchen featuring custom designed 42" soft close wood cabinets & drawers, kitchen island, special designed hutch, granite counter tops, stainless steel appliances to include convection oven, cook top, built in microwave with convection, French door refrigerator, dishwasher, & silent disposal in the GE Profile Series. Eat in kitchen area. Master bedroom suite and master bath on first floor. Master bath has new flooring, custom wood cabinets with granite counter tops, soaker tub, separate shower, double vanity under mount sinks, large walk in closet and pool access. Office/additional bedroom with French doors on first floor. 3 bedrooms 2 baths upstairs. Loft. 2nd story open patio. Inside utility with built in cabinets & laundry sink. Washer/Dryer negotiable. Screen pool area with salt water pool. Wrap around front cover porch. Irrigation. New Roof March 2019. Two New AC units 2018. French doors & French windows replaced on the upper level. Re-plumbed in 2017. Int/Ext repainted. Hardwood flooring, slate flooring, tile, and carpet. Custom office unit upstairs stays with property. Great Schools. $10,000 credit at closing for pool resurface & deck repair.
Location
State FL
County Seminole
Community Tuscawilla Unit 14B
Zoning PUD
Rooms
Other Rooms Attic, Den/Library/Office, Family Room, Formal Dining Room Separate, Formal Living Room Separate, Inside Utility
Interior
Interior Features Cathedral Ceiling(s), Ceiling Fans(s), Eat-in Kitchen, High Ceilings, Kitchen/Family Room Combo, Open Floorplan, Solid Wood Cabinets, Split Bedroom, Stone Counters, Thermostat, Vaulted Ceiling(s), Walk-In Closet(s)
Heating Central, Electric, Heat Pump
Cooling Central Air
Flooring Carpet, Ceramic Tile, Slate, Wood
Fireplaces Type Family Room, Wood Burning
Fireplace true
Appliance Convection Oven, Dishwasher, Disposal, Electric Water Heater, Microwave, Range
Laundry Inside, Laundry Room
Exterior
Exterior Feature Balcony, French Doors, Irrigation System, Sidewalk
Garage Driveway, Garage Door Opener, Garage Faces Side
Garage Spaces 2.0
Pool Gunite, In Ground, Lighting, Outside Bath Access, Pool Sweep, Salt Water, Screen Enclosure
Community Features Golf, Park, Playground, Sidewalks, Tennis Courts
Utilities Available BB/HS Internet Available, Cable Available, Cable Connected, Electricity Available, Electricity Connected, Phone Available, Public, Street Lights
Waterfront false
View Park/Greenbelt
Roof Type Shingle
Porch Covered, Enclosed, Front Porch, Porch, Rear Porch, Screened
Attached Garage true
Garage true
Private Pool Yes
Building
Lot Description Conservation Area, FloodZone, Oversized Lot, Sidewalk, Paved
Story 2
Entry Level Two
Foundation Slab
Lot Size Range One + to Two Acres
Sewer Public Sewer
Water None
Architectural Style Victorian
Structure Type Block,Wood Siding
New Construction false
Construction Status Appraisal,Financing,Inspections,Other Contract Contingencies
Schools
Elementary Schools Lawton Elementary
Middle Schools Indian Trails Middle
High Schools Oviedo High
Others
Pets Allowed Yes
Senior Community No
Ownership Fee Simple
Acceptable Financing Cash, Conventional
Listing Terms Cash, Conventional
Special Listing Condition None
Read Less Info
Want to know what your home might be worth? Contact us for a FREE valuation!

Our team is ready to help you sell your home for the highest possible price ASAP

© 2024 My Florida Regional MLS DBA Stellar MLS. All Rights Reserved.
Bought with COLDWELL BANKER RESIDENTIAL RE









