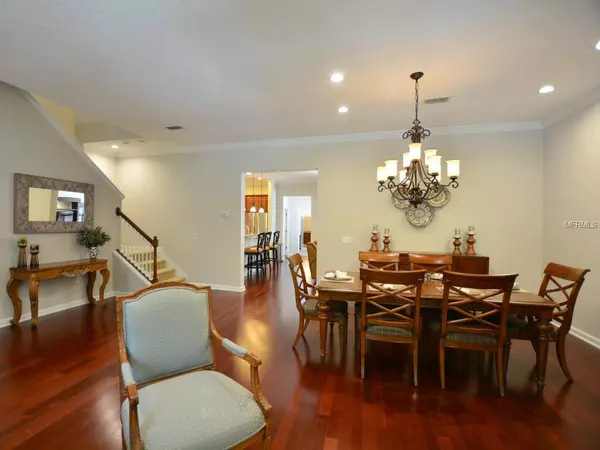$426,000
$449,800
5.3%For more information regarding the value of a property, please contact us for a free consultation.
3 Beds
3 Baths
2,313 SqFt
SOLD DATE : 07/19/2019
Key Details
Sold Price $426,000
Property Type Townhouse
Sub Type Townhouse
Listing Status Sold
Purchase Type For Sale
Square Footage 2,313 sqft
Price per Sqft $184
Subdivision Artisan Park Twnhms Ph 03
MLS Listing ID O5778277
Sold Date 07/19/19
Bedrooms 3
Full Baths 2
Half Baths 1
HOA Fees $103/ann
HOA Y/N Yes
Year Built 2006
Annual Tax Amount $6,467
Lot Size 3,920 Sqft
Acres 0.09
Property Description
This spacious 3 Bedroom, 2.5 Bath Townhome in Artisan Park is conveniently located just one block from the Artisan Park Clubhouse. Clubhouse features: Resort Style Pool/Spa/Cabanas, Fitness Center, Locker Rooms, Billiards, Meeting/Banquet Room, Outdoor Picnic Pavilion, Outside Event Space, Bar and Restaurant. DOWNSTAIRS MASTER BEDROOM faces the attractive fenced in courtyard and patio. Front entry and balcony overlooks the entry to beautiful Artisan Park. Great room, family room, and kitchen boast cherry hardwood floors. Kitchen features new Kitchen Aid Stainless Steel Appliances, 42 inch Cherry Cabinetry, Granite Counters, large Closet Pantry and Breakfast Bar that opens to the Family Room. Crown molding throughout most of the first floor. Utility Room is across from the rear entry from the covered porch. Fiber Optic Internet already installed. Upstairs are two nicely sized bedrooms, a bath with double vanity and an office area. A/C is zoned up/down. Front bedroom has lovely front facing balcony. Both secondary bedrooms have generously sized walk in closets. Large two car garage with generously sized parking pad connects to alley behind. HOA fee of $1245.72 per year includes trash and recycling. CDD fee is embedded in the county tax bill amount and not an additional fee. The combined Artisan Park Service Area and Parkview Townhome Area Fees are $1367.76 per quarter.
Location
State FL
County Osceola
Community Artisan Park Twnhms Ph 03
Zoning PD
Direction W
Rooms
Other Rooms Den/Library/Office, Inside Utility
Interior
Interior Features Ceiling Fans(s), Crown Molding, Living Room/Dining Room Combo, Stone Counters, Walk-In Closet(s), Window Treatments
Heating Exhaust Fan, Heat Pump, Zoned
Cooling Central Air, Zoned
Flooring Carpet, Ceramic Tile, Hardwood
Furnishings Unfurnished
Fireplace false
Appliance Dishwasher, Electric Water Heater, Microwave, Range, Refrigerator
Laundry Inside, Laundry Room
Exterior
Exterior Feature Balcony, Fence, Irrigation System, Lighting, Rain Gutters, Sidewalk, Sprinkler Metered
Garage Driveway, Garage Door Opener, Garage Faces Rear, On Street
Garage Spaces 2.0
Community Features Association Recreation - Owned, Deed Restrictions, Fitness Center, Golf, Irrigation-Reclaimed Water, Park, Playground, Pool, Sidewalks, Tennis Courts
Utilities Available BB/HS Internet Available, Cable Available, Electricity Available, Electricity Connected, Fiber Optics, Fire Hydrant, Phone Available, Sewer Connected, Sprinkler Meter, Sprinkler Recycled, Street Lights, Underground Utilities, Water Available
Amenities Available Basketball Court, Clubhouse, Fence Restrictions, Fitness Center, Maintenance, Park, Playground, Pool, Recreation Facilities, Tennis Court(s)
Waterfront false
View Park/Greenbelt
Roof Type Shingle
Porch Covered, Patio, Rear Porch
Attached Garage true
Garage true
Private Pool No
Building
Lot Description Sidewalk, Street One Way, Paved, Unincorporated
Entry Level Two
Foundation Slab
Lot Size Range Up to 10,889 Sq. Ft.
Builder Name St. Joe
Sewer Public Sewer
Water Public
Architectural Style Craftsman
Structure Type Block,Stucco
New Construction false
Schools
Elementary Schools Celebration (K12)
Middle Schools Celebration (K12)
High Schools Celebration High
Others
Pets Allowed Yes
HOA Fee Include Pool,Maintenance Structure,Maintenance Grounds,Recreational Facilities,Trash
Senior Community No
Ownership Fee Simple
Monthly Total Fees $559
Acceptable Financing Cash, Conventional, FHA, VA Loan
Membership Fee Required Required
Listing Terms Cash, Conventional, FHA, VA Loan
Special Listing Condition None
Read Less Info
Want to know what your home might be worth? Contact us for a FREE valuation!

Our team is ready to help you sell your home for the highest possible price ASAP

© 2024 My Florida Regional MLS DBA Stellar MLS. All Rights Reserved.
Bought with IMAGINATION REALTY, INC









