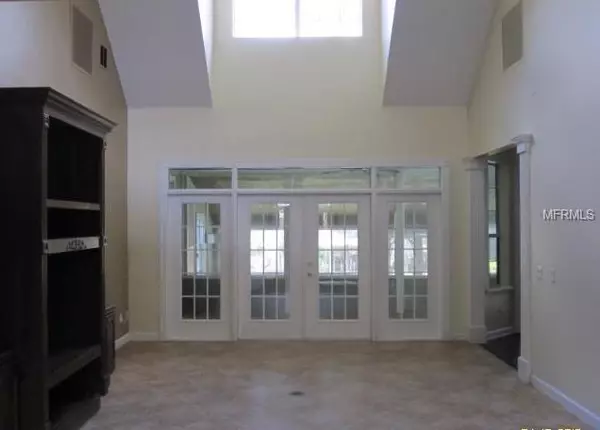$463,200
$449,900
3.0%For more information regarding the value of a property, please contact us for a free consultation.
5 Beds
5 Baths
2,668 SqFt
SOLD DATE : 06/03/2019
Key Details
Sold Price $463,200
Property Type Single Family Home
Sub Type Single Family Residence
Listing Status Sold
Purchase Type For Sale
Square Footage 2,668 sqft
Price per Sqft $173
Subdivision Preston Cove Sub
MLS Listing ID O5776346
Sold Date 06/03/19
Bedrooms 5
Full Baths 3
Half Baths 2
Construction Status Appraisal,Financing,Inspections
HOA Fees $41/ann
HOA Y/N Yes
Year Built 2000
Annual Tax Amount $6,120
Lot Size 0.490 Acres
Acres 0.49
Property Description
Dreams do come true, here is your opportunity to own a piece of the Clermont chain of lakes. This charming home is situated on an oversized lot on a canal leading out to Lake Minnehaha. The home is located on a dead end cul de sac next to one of the many community docks. The property offers a lovely long winding driveway that leads to the side entry garage. The home offers soaring ceilings in the living area, downstairs master, gas cooking and open fireplace as well as sparkling pool. Dont forget out back there is a private entrance to the mother-in-law suite, this space is the perfect place for guests to get a way and have their own space or maybe for that home office or man cave you have already wanted. The home offers a boat life as well. Main house is 3 bedrooms 2 full and 2 half bathrooms and the upstairs in law suite has a full bathroom and bedroom.
Location
State FL
County Lake
Community Preston Cove Sub
Zoning R-3
Rooms
Other Rooms Breakfast Room Separate, Family Room, Inside Utility, Interior In-Law Apt
Interior
Interior Features High Ceilings, Solid Surface Counters, Solid Wood Cabinets, Vaulted Ceiling(s)
Heating Central, Electric
Cooling Central Air
Flooring Tile, Wood
Fireplace false
Appliance Other
Exterior
Exterior Feature French Doors, Lighting, Outdoor Grill, Outdoor Kitchen
Garage Driveway, Garage Door Opener, Garage Faces Side
Garage Spaces 4.0
Pool In Ground
Community Features Waterfront
Utilities Available Electricity Available, Electricity Connected, Propane
Waterfront true
Waterfront Description Canal - Freshwater
View Y/N 1
Water Access 1
Water Access Desc Canal - Freshwater,Lake - Chain of Lakes
View Water
Roof Type Shingle
Porch Covered, Enclosed, Front Porch, Patio, Rear Porch, Screened
Attached Garage true
Garage true
Private Pool Yes
Building
Lot Description Flood Insurance Required, Oversized Lot, Street Dead-End, Paved
Foundation Slab
Lot Size Range 1/4 Acre to 21779 Sq. Ft.
Sewer Septic Tank
Water Private, Well
Architectural Style Traditional
Structure Type Block,Siding
New Construction false
Construction Status Appraisal,Financing,Inspections
Others
Pets Allowed Yes
Senior Community No
Ownership Fee Simple
Monthly Total Fees $41
Acceptable Financing Cash, Conventional
Membership Fee Required Required
Listing Terms Cash, Conventional
Special Listing Condition Real Estate Owned
Read Less Info
Want to know what your home might be worth? Contact us for a FREE valuation!

Our team is ready to help you sell your home for the highest possible price ASAP

© 2024 My Florida Regional MLS DBA Stellar MLS. All Rights Reserved.
Bought with WATSON REALTY CORP., REALTORS









