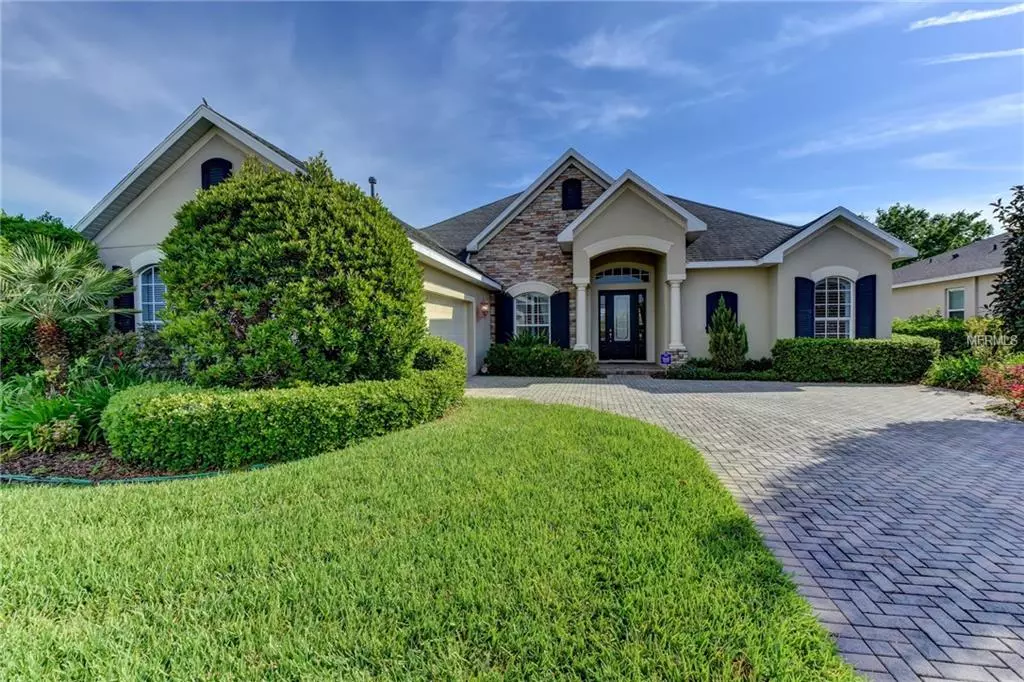$402,000
$414,624
3.0%For more information regarding the value of a property, please contact us for a free consultation.
4 Beds
3 Baths
2,676 SqFt
SOLD DATE : 06/03/2019
Key Details
Sold Price $402,000
Property Type Single Family Home
Sub Type Single Family Residence
Listing Status Sold
Purchase Type For Sale
Square Footage 2,676 sqft
Price per Sqft $150
Subdivision Victoria Park Inc 4 Nw
MLS Listing ID O5769938
Sold Date 06/03/19
Bedrooms 4
Full Baths 3
Construction Status No Contingency
HOA Fees $166/mo
HOA Y/N Yes
Year Built 2008
Annual Tax Amount $3,750
Lot Size 0.260 Acres
Acres 0.26
Lot Dimensions 93.0X122.0
Property Description
$10k PRICE IMPROVEMENT- Former ARTHUR RUTENBERG MODEL HOME, backing to a SERENE POND, this 4 Bedroom, 3 Bath, Heated POOL & SPA & a 2 1/2 Car Garage with room for Workshop & Storage. Meticulously Maintained & Better than NEW in the area, this French Country home is STEM WALL CONSTRUCTION with Block, Stucco & Stone exterior. Wonderful for entertaining with an open flow, but still giving you designated areas for eating & living space. The Gourmet Kitchen has a large GAS RANGE with 4 burners & a grill, big oven & a Pot Filler. Double Drawer dishwashers are great for convenience & entertaining. Casual Dining & Kitchen open to the Gathering Area with Coffered Ceiling with Crown Molding & overlooks the pond & pool. SPECTACULAR VIEWS thru out this Stunning home with PLANTATION SHUTTERS & Custom Window Treatments. Master Suite is spacious & bright, Sitting Area has views of pool/pond & 2 Walk in Closets. Master Bath has Double Vanity, Soaking Tub & Glass Enclosed Shower. Watch the News in the AM while getting ready as the bathroom is wired for a TV. 3 way split bedroom plan gives guests a separate area with a bath. Formal Living & Dining areas feature DOUBLE TRAY CEILING with Crown & Wine Storage Closet. Laundry Room has built in Sink & Cabinet. Newer Ext AC, Variable Speed Pool pump & 1 YEAR HOME WARRANTY. HOA fee includes access to 2-Pools, 2-Fitness Centers, Social Activities, Cable TV, Internet & Irrigation water for your lawn. GOLF at Victoria Hills Golf Club. This home is under audio/video surveillance.
Location
State FL
County Volusia
Community Victoria Park Inc 4 Nw
Zoning 9999
Rooms
Other Rooms Attic, Formal Dining Room Separate, Formal Living Room Separate, Inside Utility
Interior
Interior Features Ceiling Fans(s), Crown Molding, Eat-in Kitchen, High Ceilings, Kitchen/Family Room Combo, Open Floorplan, Solid Wood Cabinets, Split Bedroom, Stone Counters, Thermostat, Tray Ceiling(s), Walk-In Closet(s)
Heating Central, Natural Gas
Cooling Central Air
Flooring Carpet, Ceramic Tile
Furnishings Unfurnished
Fireplace false
Appliance Built-In Oven, Cooktop, Dishwasher, Disposal, Microwave, Refrigerator, Tankless Water Heater
Laundry Inside, Laundry Room
Exterior
Exterior Feature French Doors, Irrigation System, Rain Gutters, Sidewalk, Sliding Doors
Garage Garage Door Opener, Garage Faces Side
Garage Spaces 2.0
Pool Child Safety Fence, Gunite, Heated, In Ground, Screen Enclosure
Community Features Association Recreation - Owned, Deed Restrictions, Fitness Center, Golf, Park, Playground, Pool, Sidewalks, Tennis Courts
Utilities Available BB/HS Internet Available, Cable Connected, Electricity Connected, Fire Hydrant, Natural Gas Connected, Sewer Connected, Sprinkler Recycled, Street Lights, Underground Utilities
Amenities Available Cable TV, Clubhouse, Fitness Center, Park, Playground, Pool, Recreation Facilities, Security
Waterfront true
Waterfront Description Pond
View Y/N 1
View Water
Roof Type Shingle
Porch Covered, Deck, Patio, Porch
Attached Garage true
Garage true
Private Pool Yes
Building
Lot Description City Limits, Level, Oversized Lot, Sidewalk, Paved
Entry Level One
Foundation Slab, Stem Wall
Lot Size Range 1/4 Acre to 21779 Sq. Ft.
Builder Name ARTHUR RUTENBERG HOMES / LAKERIDGE HOMES
Sewer Public Sewer
Water Public
Architectural Style Custom
Structure Type Block,Stone,Stucco
New Construction true
Construction Status No Contingency
Schools
Elementary Schools Freedom Elem
Middle Schools Deland Middle
High Schools Deland High
Others
Pets Allowed Yes
HOA Fee Include Cable TV,Pool,Internet,Management,Recreational Facilities,Security
Senior Community No
Pet Size Extra Large (101+ Lbs.)
Ownership Fee Simple
Monthly Total Fees $166
Acceptable Financing Cash, Conventional, VA Loan
Membership Fee Required Required
Listing Terms Cash, Conventional, VA Loan
Num of Pet 4
Special Listing Condition None
Read Less Info
Want to know what your home might be worth? Contact us for a FREE valuation!

Our team is ready to help you sell your home for the highest possible price ASAP

© 2024 My Florida Regional MLS DBA Stellar MLS. All Rights Reserved.
Bought with COLDWELL BANKER RESIDENTIAL RE









