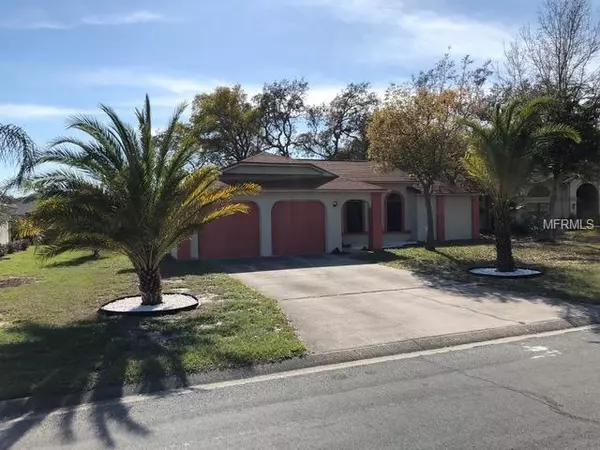$164,000
$164,900
0.5%For more information regarding the value of a property, please contact us for a free consultation.
3 Beds
2 Baths
1,648 SqFt
SOLD DATE : 08/02/2019
Key Details
Sold Price $164,000
Property Type Single Family Home
Sub Type Single Family Residence
Listing Status Sold
Purchase Type For Sale
Square Footage 1,648 sqft
Price per Sqft $99
Subdivision Regency Oaks
MLS Listing ID T3162865
Sold Date 08/02/19
Bedrooms 3
Full Baths 2
Construction Status Other Contract Contingencies
HOA Fees $125
HOA Y/N Yes
Year Built 1989
Annual Tax Amount $1,340
Lot Size 10,454 Sqft
Acres 0.24
Property Description
3 Bedroom, 2 Bath, 2-car garage floor plan. Formal living and dining room combo with kitchen open to separate family room. New stainless steel microwave, stove and dishwasher. Upgraded bathrooms, new carpet in living/dining room and master bedroom and new wood laminate flooring in the family room. New 15 x 31 brick paver patio to enjoy cookouts and family gatherings. Roof approximately 7 years old. Located on a cul-de-sac in a desireable quiet, deed restricted residential area close to all amenities. Regency Oaks is just 15 minutes to the Gulf of Mexico, boat ramps and fishing piers as well as Pine Island salt water beach and breathtaking sunsets. Weeki Wachi Springs fresh water park about 5 minutes away. Regency Oaks has a Civic Association that has optional membership. HOA fee of just $125 annually for the use of the clubhouse activities, pool, tennis and basketball.
Location
State FL
County Hernando
Community Regency Oaks
Rooms
Other Rooms Family Room, Inside Utility
Interior
Interior Features Ceiling Fans(s), Kitchen/Family Room Combo, Living Room/Dining Room Combo, Open Floorplan, Walk-In Closet(s), Window Treatments
Heating Central
Cooling Central Air
Flooring Carpet, Laminate, Tile
Furnishings Unfurnished
Fireplace false
Appliance Dishwasher, Microwave, Range, Refrigerator
Laundry Inside, Laundry Room
Exterior
Exterior Feature Irrigation System, Sliding Doors
Garage Driveway, Garage Door Opener
Garage Spaces 2.0
Utilities Available Cable Available, Public, Street Lights
Amenities Available Basketball Court, Clubhouse, Pool, Tennis Court(s)
Waterfront false
Roof Type Shingle
Porch Deck
Attached Garage true
Garage true
Private Pool No
Building
Lot Description In County, Irregular Lot
Story 1
Entry Level One
Foundation Slab
Lot Size Range Up to 10,889 Sq. Ft.
Sewer Public Sewer
Water Public
Structure Type Block,Stucco
New Construction false
Construction Status Other Contract Contingencies
Others
Pets Allowed Yes
HOA Fee Include Pool
Senior Community No
Ownership Fee Simple
Monthly Total Fees $125
Acceptable Financing Cash, Conventional, FHA, VA Loan
Membership Fee Required Optional
Listing Terms Cash, Conventional, FHA, VA Loan
Special Listing Condition None
Read Less Info
Want to know what your home might be worth? Contact us for a FREE valuation!

Our team is ready to help you sell your home for the highest possible price ASAP

© 2024 My Florida Regional MLS DBA Stellar MLS. All Rights Reserved.
Bought with CENTURY 21 ELITE LOCATIONS, INC









