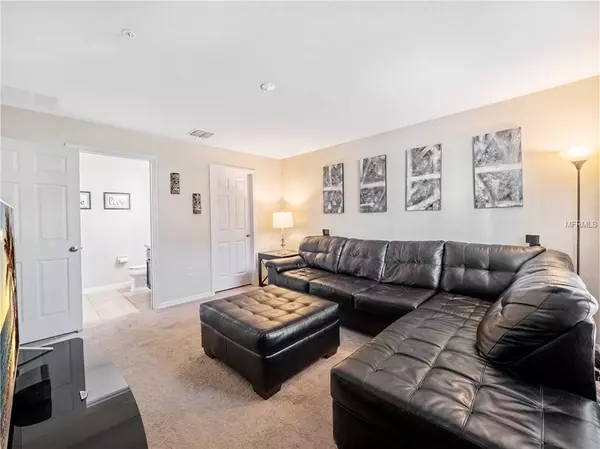$275,000
$289,995
5.2%For more information regarding the value of a property, please contact us for a free consultation.
4 Beds
4 Baths
2,184 SqFt
SOLD DATE : 06/14/2019
Key Details
Sold Price $275,000
Property Type Townhouse
Sub Type Townhouse
Listing Status Sold
Purchase Type For Sale
Square Footage 2,184 sqft
Price per Sqft $125
Subdivision Jesups Landing
MLS Listing ID O5770070
Sold Date 06/14/19
Bedrooms 4
Full Baths 3
Half Baths 1
Construction Status Financing,Inspections
HOA Fees $173/qua
HOA Y/N Yes
Year Built 2014
Annual Tax Amount $2,823
Lot Size 1,306 Sqft
Acres 0.03
Property Description
MOTIVATED SELLERS! Welcome to 1350 Mill Stream Lane in beautiful Winter Springs. Here is your chance to own this stunning three-story townhome located in Jesup’s Landing! 4 bedrooms 3 Full Baths 1 Half Bathroom 2 Car Attached Garage and 2,184 SqFt of Living Space. Kitchen is modern/spacious featuring 42-inch espresso wood cabinetry and accented with Light Colored Granite and Brushed Nickel Knobs with a Built-in Desk. This combination of choices creates a timeless space to be enjoyed for years! Home also contains a separate Dining and Family Room on the main floor. Master Bedroom is both luxurious and comfortable with dual closets and architecturally designed away from other bedrooms for maximum privacy. En Suite contains walk-in shower, dual vanities and linen closet! Walk down the hallway to visit the secondary bedrooms, laundry room and additional bathroom. For those with a teenager or multi-generational living, the first floor room can be a 2nd Master suite, an Office or 2nd Family Room. Options are limitless so let your imagination run wild. The Community of Jesup’s Landing contains a Clubhouse allowing you to host private events for friends and family. Residents enjoy a full size Gym, Billiards, Pool and Walking Trails. Home is perfectly situated right outside Seminole County Trail, Soccer Fields, Baseball Fields, Parks and Top Rated Schools.
Location
State FL
County Seminole
Community Jesups Landing
Zoning RES
Rooms
Other Rooms Family Room, Formal Dining Room Separate, Inside Utility
Interior
Interior Features Eat-in Kitchen, High Ceilings, Open Floorplan, Solid Surface Counters, Solid Wood Cabinets, Split Bedroom, Walk-In Closet(s), Window Treatments
Heating Central, Electric, Zoned
Cooling Central Air, Zoned
Flooring Carpet, Tile
Furnishings Unfurnished
Fireplace false
Appliance Dishwasher, Disposal, Electric Water Heater, Microwave, Range, Refrigerator
Laundry Inside, Laundry Room
Exterior
Exterior Feature Other
Garage Spaces 2.0
Community Features Deed Restrictions, Fitness Center, Park, Playground, Pool, Sidewalks
Utilities Available BB/HS Internet Available, Cable Available, Electricity Available, Phone Available, Sewer Connected, Street Lights, Underground Utilities, Water Available
Amenities Available Clubhouse, Fitness Center, Maintenance, Playground, Pool
Waterfront false
Roof Type Shingle
Porch Covered, Front Porch, Rear Porch
Attached Garage true
Garage true
Private Pool No
Building
Lot Description Level, Sidewalk, Paved
Foundation Slab
Lot Size Range Up to 10,889 Sq. Ft.
Sewer Public Sewer
Water Public
Architectural Style Traditional
Structure Type Block,Stucco
New Construction false
Construction Status Financing,Inspections
Others
Pets Allowed Yes
HOA Fee Include Pool,Escrow Reserves Fund,Insurance,Maintenance Structure,Pool,Recreational Facilities
Senior Community No
Pet Size Medium (36-60 Lbs.)
Ownership Fee Simple
Monthly Total Fees $173
Acceptable Financing Cash, Conventional, FHA, VA Loan
Membership Fee Required Required
Listing Terms Cash, Conventional, FHA, VA Loan
Num of Pet 2
Special Listing Condition None
Read Less Info
Want to know what your home might be worth? Contact us for a FREE valuation!

Our team is ready to help you sell your home for the highest possible price ASAP

© 2024 My Florida Regional MLS DBA Stellar MLS. All Rights Reserved.
Bought with RE/MAX CENTRAL REALTY









