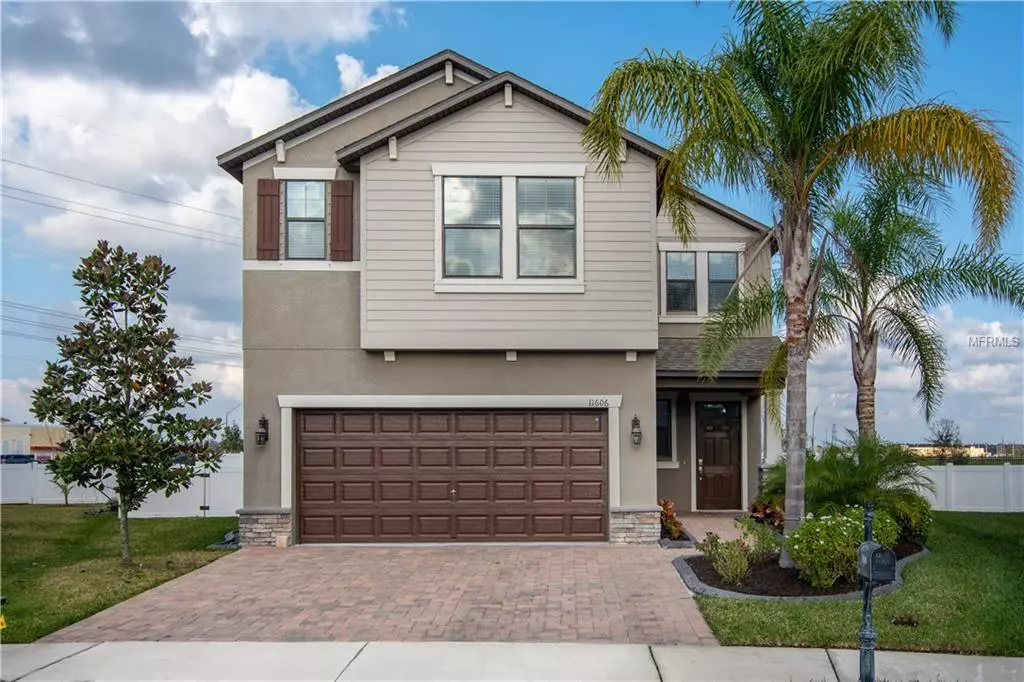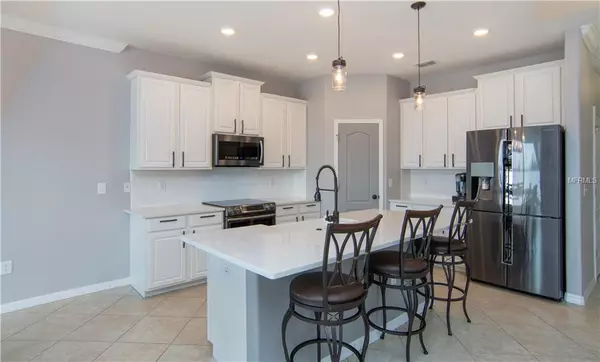$386,000
$385,999
For more information regarding the value of a property, please contact us for a free consultation.
4 Beds
3 Baths
2,775 SqFt
SOLD DATE : 05/28/2019
Key Details
Sold Price $386,000
Property Type Single Family Home
Sub Type Single Family Residence
Listing Status Sold
Purchase Type For Sale
Square Footage 2,775 sqft
Price per Sqft $139
Subdivision Villages/Trinity Lakes
MLS Listing ID T3157924
Sold Date 05/28/19
Bedrooms 4
Full Baths 2
Half Baths 1
Construction Status Appraisal,Financing,Inspections
HOA Fees $71/qua
HOA Y/N Yes
Year Built 2015
Annual Tax Amount $5,511
Lot Size 6,969 Sqft
Acres 0.16
Property Description
Welcome Home! This move in ready 4 Bedroom 2.5 Bath home is on a cul de sac in the gated Trinity Lakes community. This home features a stunning backyard with an outdoor kitchen and brand new luxurious heated saltwater pool with bubblers and a sun shelf, perfect for entertaining or relaxing in your own personal paradise. The main floor offers a spacious living room with an open layout, newly updated kitchen with gunmetal stainless steel Samsung appliances, quartz countertops, Franke farmhouse sink, updated lighting and a large dining area. There is a half bath on the main floor, as well as a large private room that can be used as an office, guest room, or playroom. Upstairs you will find the master bedroom with a large master bath with shower, tub, and large custom closet from California Closets. You will also find the laundry room conveniently located off the loft upstairs, accessible from the master closet as well. The other 3 bedrooms are large with walk in closets. Both upstairs bathrooms have double granite top vanities with dark cabinetry. Some additional notable features of the home is a 2 car garage, crown molding, ceramic tile downstairs, new water softener, extended driveway, covered patio, sandstone pavers around pool & patio, and a large fenced back yard. No CDD fees. Publix is located at entry to neighborhood.
Location
State FL
County Pasco
Community Villages/Trinity Lakes
Zoning MPUD
Rooms
Other Rooms Attic, Family Room, Inside Utility, Loft
Interior
Interior Features Ceiling Fans(s), Crown Molding, Eat-in Kitchen, In Wall Pest System, Kitchen/Family Room Combo, Open Floorplan, Solid Surface Counters, Solid Wood Cabinets, Stone Counters, Walk-In Closet(s)
Heating Central
Cooling Central Air
Flooring Carpet, Tile
Fireplace false
Appliance Dishwasher, Disposal, Electric Water Heater, Exhaust Fan, Microwave, Range, Refrigerator, Water Softener
Laundry Laundry Room, Upper Level
Exterior
Exterior Feature Fence, Hurricane Shutters, Irrigation System, Lighting, Outdoor Grill, Outdoor Kitchen, Sidewalk, Sliding Doors
Garage Garage Door Opener
Garage Spaces 2.0
Pool Child Safety Fence, Heated, In Ground, Salt Water
Utilities Available Cable Available, Cable Connected, Electricity Available, Fire Hydrant, Sprinkler Well, Street Lights
Waterfront false
Roof Type Shingle
Porch Front Porch, Rear Porch
Attached Garage true
Garage true
Private Pool Yes
Building
Lot Description Level, Sidewalk, Paved
Entry Level Two
Foundation Slab
Lot Size Range Up to 10,889 Sq. Ft.
Sewer Public Sewer
Water Public
Structure Type Block,Wood Frame
New Construction false
Construction Status Appraisal,Financing,Inspections
Schools
Elementary Schools Odessa Elementary
Middle Schools Seven Springs Middle-Po
High Schools J.W. Mitchell High-Po
Others
Pets Allowed Yes
Senior Community No
Ownership Fee Simple
Monthly Total Fees $71
Acceptable Financing Cash, Conventional, VA Loan
Membership Fee Required Required
Listing Terms Cash, Conventional, VA Loan
Special Listing Condition None
Read Less Info
Want to know what your home might be worth? Contact us for a FREE valuation!

Our team is ready to help you sell your home for the highest possible price ASAP

© 2024 My Florida Regional MLS DBA Stellar MLS. All Rights Reserved.
Bought with SMITH & ASSOCIATES REAL ESTATE









