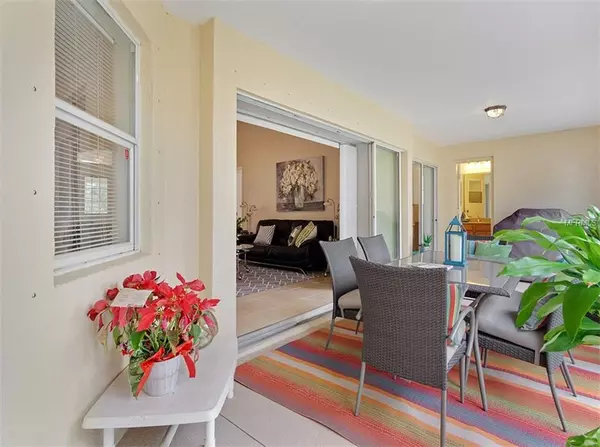$243,000
$248,000
2.0%For more information regarding the value of a property, please contact us for a free consultation.
4 Beds
3 Baths
2,124 SqFt
SOLD DATE : 04/05/2019
Key Details
Sold Price $243,000
Property Type Single Family Home
Sub Type Single Family Residence
Listing Status Sold
Purchase Type For Sale
Square Footage 2,124 sqft
Price per Sqft $114
Subdivision Port Charlotte Sub 10
MLS Listing ID C7411049
Sold Date 04/05/19
Bedrooms 4
Full Baths 2
Half Baths 1
Construction Status Appraisal,Financing,Inspections
HOA Y/N No
Year Built 2005
Annual Tax Amount $3,164
Lot Size 10,018 Sqft
Acres 0.23
Property Description
TO SEE IT IS TO WANT IT!!! THE DOUBLE DOOR ENTRANCE WELCOMES YOU INTO THE HOME WITH ITS SOARING CEILING HEIGHTS AND SPACIOUS FLOOR PLAN. THIS CUSTOM HOME HAS TILE THROUGHOUT, 4 BEDROOMS WITH A CHOICE OF MAKING INTO THE DEN/OFFICE,
2 1/2 BATHS, AND AN OVERSIZED 2 CAR GARAGE. THE KITCHEN IS WELL DESIGNED WITH CORIAN COUNTERS AND WOOD CABINETS. FOR THE CHEF IN THE FAMILY THERE IS PLENTY OF SPACE FOR COOKING, STORAGE, AND DINING. THE LIGHT AND AIRY FORMAL DINING ROOM STANDS OUT WITH CUSTOM WAINSCOTING AND CHAIR RAIL. THE LUXURIOUS OWNER'S SUITE IS HIGHLIGHTED BY A TRAY CEILING AND PRIVATE ACCESS TO THE LARGE LANAI. THIS HOME BRINGS THE OUTDOORS IN TO TAKE ADVANTAGE OF OUR BEAUTIFUL SUNSETS AND THE TRUE FLORIDA LIFESTYLE. THIS HOUSE DELIVERS!! CALL FOR YOUR APPOINTMENT TODAY
Location
State FL
County Sarasota
Community Port Charlotte Sub 10
Zoning RSF2
Rooms
Other Rooms Den/Library/Office, Great Room
Interior
Interior Features Cathedral Ceiling(s), Ceiling Fans(s), High Ceilings, L Dining, Solid Surface Counters, Tray Ceiling(s), Vaulted Ceiling(s), Walk-In Closet(s), Window Treatments
Heating Central, Electric
Cooling Central Air
Flooring Ceramic Tile
Furnishings Unfurnished
Fireplace false
Appliance Cooktop, Dishwasher, Dryer, Electric Water Heater, Exhaust Fan, Ice Maker, Microwave, Range, Refrigerator, Washer, Water Softener
Exterior
Exterior Feature Hurricane Shutters, Rain Gutters, Sliding Doors
Garage Driveway, Garage Door Opener
Garage Spaces 2.0
Utilities Available Cable Connected, Electricity Connected, Street Lights
Waterfront false
Roof Type Shingle
Porch Covered, Rear Porch, Screened
Attached Garage true
Garage true
Private Pool No
Building
Foundation Slab
Lot Size Range Up to 10,889 Sq. Ft.
Sewer Septic Tank
Water Well
Structure Type Block
New Construction false
Construction Status Appraisal,Financing,Inspections
Schools
Elementary Schools Lamarque Elementary
Middle Schools Woodland Middle School
High Schools North Port High
Others
Pets Allowed Yes
Senior Community No
Ownership Fee Simple
Acceptable Financing Cash, Conventional, FHA, VA Loan
Listing Terms Cash, Conventional, FHA, VA Loan
Special Listing Condition None
Read Less Info
Want to know what your home might be worth? Contact us for a FREE valuation!

Our team is ready to help you sell your home for the highest possible price ASAP

© 2024 My Florida Regional MLS DBA Stellar MLS. All Rights Reserved.
Bought with ERIN CATRON & COMPANY









