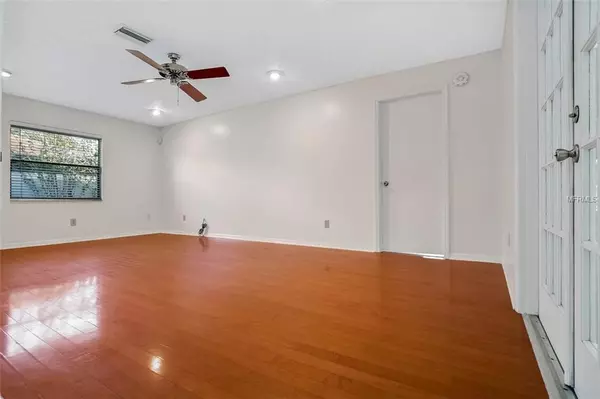$374,000
$379,900
1.6%For more information regarding the value of a property, please contact us for a free consultation.
4 Beds
3 Baths
2,760 SqFt
SOLD DATE : 05/17/2019
Key Details
Sold Price $374,000
Property Type Single Family Home
Sub Type Single Family Residence
Listing Status Sold
Purchase Type For Sale
Square Footage 2,760 sqft
Price per Sqft $135
Subdivision Greenview At Dover
MLS Listing ID O5759111
Sold Date 05/17/19
Bedrooms 4
Full Baths 3
Construction Status Appraisal
HOA Fees $33/ann
HOA Y/N Yes
Year Built 1984
Annual Tax Amount $3,598
Lot Size 9,147 Sqft
Acres 0.21
Property Description
In a much sought after Dover Shores neighborhood, this meticulous maintained 4 bedroom, 3 bath executive pool/spa home is a must see. This home features both formal and informal living spaces. Upon entering this home you will notice the formal dining and living room with views of the covered patio, pool/spa and the backyard that is fenced with mature trees for added privacy. The family room, formal living room and master bedroom with direct access to patio and pool/spa. A great home for formal and informal gatherings. Additional features include new roof installed in August 2018, dual system air condition, air conditioned patio, wood burning fire place in the formal dining and living room, an outside storage shed, engineered wood floor and tile floor throughout the home. Easy access to shopping, dining, walking distance to new Dover Shore elementary school, major roadways, minutes to downtown. Community offers pool, tennis court and playground. Don't miss the opportunity to view this home!
Location
State FL
County Orange
Community Greenview At Dover
Zoning R-1A/AN
Rooms
Other Rooms Family Room, Formal Dining Room Separate, Formal Living Room Separate
Interior
Interior Features Ceiling Fans(s), Eat-in Kitchen, Kitchen/Family Room Combo, Split Bedroom, Thermostat
Heating Central, Electric
Cooling Central Air
Flooring Hardwood, Tile
Fireplaces Type Family Room, Living Room, Wood Burning
Fireplace true
Appliance Dishwasher, Disposal, Dryer, Electric Water Heater, Microwave, Range, Refrigerator, Washer
Exterior
Exterior Feature Fence, French Doors, Irrigation System, Rain Gutters, Storage
Garage Garage Door Opener
Garage Spaces 2.0
Pool Gunite, In Ground, Screen Enclosure
Community Features Deed Restrictions, Playground, Tennis Courts
Utilities Available BB/HS Internet Available, Cable Available, Electricity Available, Phone Available, Public, Sprinkler Recycled, Street Lights, Water Available
Waterfront false
Roof Type Shingle
Porch Covered, Enclosed, Screened
Attached Garage true
Garage true
Private Pool Yes
Building
Entry Level One
Foundation Slab
Lot Size Range Up to 10,889 Sq. Ft.
Sewer Public Sewer
Water Public
Architectural Style Florida
Structure Type Block
New Construction false
Construction Status Appraisal
Schools
Elementary Schools Dover Shores Elem
Middle Schools Howard Middle
High Schools Boone High
Others
Pets Allowed Yes
Senior Community No
Ownership Fee Simple
Acceptable Financing Cash, Conventional, FHA
Membership Fee Required Required
Listing Terms Cash, Conventional, FHA
Special Listing Condition None
Read Less Info
Want to know what your home might be worth? Contact us for a FREE valuation!

Our team is ready to help you sell your home for the highest possible price ASAP

© 2024 My Florida Regional MLS DBA Stellar MLS. All Rights Reserved.
Bought with EXP REALTY LLC









