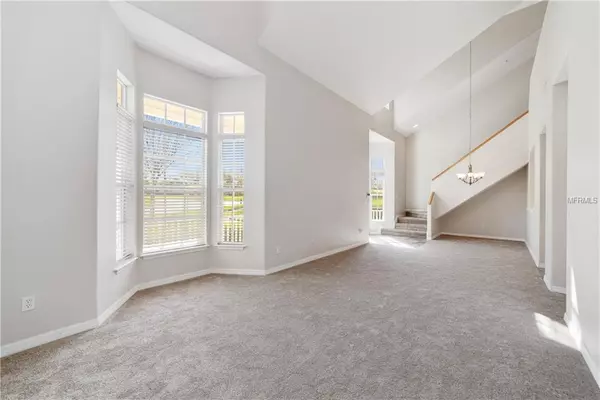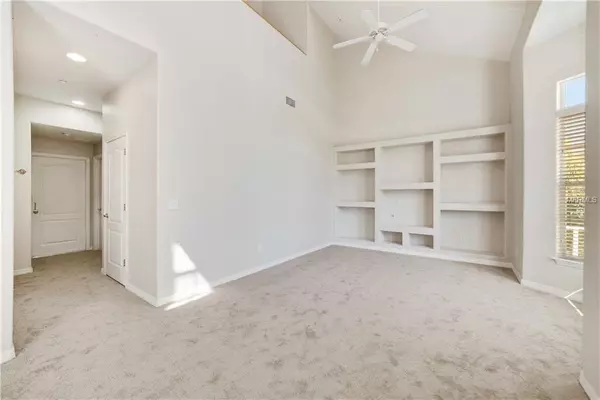$219,000
$219,000
For more information regarding the value of a property, please contact us for a free consultation.
3 Beds
3 Baths
2,054 SqFt
SOLD DATE : 04/19/2019
Key Details
Sold Price $219,000
Property Type Townhouse
Sub Type Townhouse
Listing Status Sold
Purchase Type For Sale
Square Footage 2,054 sqft
Price per Sqft $106
Subdivision Clermont Yacht Club
MLS Listing ID O5731676
Sold Date 04/19/19
Bedrooms 3
Full Baths 2
Half Baths 1
Construction Status Financing,Inspections
HOA Fees $250/mo
HOA Y/N Yes
Year Built 2003
Annual Tax Amount $3,206
Lot Size 4013.000 Acres
Acres 4013.0
Property Description
Beautiful 3 bedroom 2 bathroom townhome with a large front porch perfect for rocking chairs. As you enter the home, you will notice the volume ceilings and 2 bay windows allowing an abundance of natural light. New carpet through out and tile in all wet areas. The kitchen features a large pantry, plenty of cabinets, slate backsplash, corian countertops, built in oven and microwave, and a cooktop with a hood vent. The dining room is just off of the kitchen and is open to the living room with built-ins. The master bedroom is downstairs with an en suite and large walk-in closet. You will also find the laundry closet just off of the master bedroom and a half bath perfect for guest. Upstairs you will find two very large bedrooms connected by a Jack and Jill bathroom. You will also find two additional large storage areas upstairs. All closets are very generously sized as well. There is a rear entry two car garage with high ceilings and shelving for storage. The community has private lake access on Lake Minneola. Across the street is the Clermont Waterfront Park with a splash pad, play grounds, beach and swimming area, a community dock, and the S. Lake Trail at the Lake Minneola waterfront. Make your appointment today!
Location
State FL
County Lake
Community Clermont Yacht Club
Zoning R
Rooms
Other Rooms Attic, Great Room, Inside Utility
Interior
Interior Features Cathedral Ceiling(s), Ceiling Fans(s), High Ceilings, Living Room/Dining Room Combo, Vaulted Ceiling(s), Walk-In Closet(s)
Heating Central, Electric
Cooling Central Air
Flooring Carpet, Ceramic Tile
Fireplace false
Appliance Built-In Oven, Dishwasher, Disposal, Dryer, Electric Water Heater, Exhaust Fan, Microwave, Range, Refrigerator, Washer
Laundry Inside, Laundry Closet
Exterior
Exterior Feature Irrigation System, Sidewalk
Garage Alley Access, Curb Parking
Garage Spaces 2.0
Community Features Deed Restrictions, Fishing, Fitness Center, Gated, Pool, Sidewalks, Water Access
Utilities Available Cable Available, Fire Hydrant, Public, Street Lights
Amenities Available Dock, Fitness Center, Gated, Pool, Recreation Facilities
Waterfront false
Water Access 1
Water Access Desc Lake - Chain of Lakes
Roof Type Shingle
Porch Covered, Patio, Porch
Attached Garage true
Garage true
Private Pool No
Building
Lot Description City Limits, Paved, Private
Entry Level Two
Foundation Slab
Lot Size Range Up to 10,889 Sq. Ft.
Sewer Public Sewer
Water Public
Structure Type Block
New Construction false
Construction Status Financing,Inspections
Others
Pets Allowed Yes
HOA Fee Include Pool,Recreational Facilities
Senior Community No
Ownership Fee Simple
Monthly Total Fees $250
Acceptable Financing Cash, Conventional, FHA, VA Loan
Membership Fee Required Required
Listing Terms Cash, Conventional, FHA, VA Loan
Special Listing Condition None
Read Less Info
Want to know what your home might be worth? Contact us for a FREE valuation!

Our team is ready to help you sell your home for the highest possible price ASAP

© 2024 My Florida Regional MLS DBA Stellar MLS. All Rights Reserved.
Bought with RE/MAX NEIGHBORHOOD PROS









