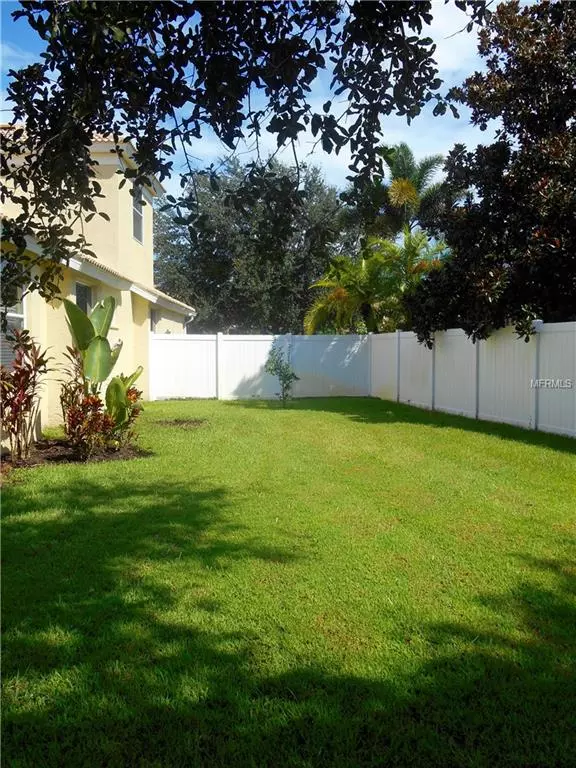$475,000
$525,000
9.5%For more information regarding the value of a property, please contact us for a free consultation.
4 Beds
4 Baths
3,145 SqFt
SOLD DATE : 01/07/2019
Key Details
Sold Price $475,000
Property Type Single Family Home
Sub Type Single Family Residence
Listing Status Sold
Purchase Type For Sale
Square Footage 3,145 sqft
Price per Sqft $151
Subdivision Greenbrook Village Sp Y
MLS Listing ID A4411994
Sold Date 01/07/19
Bedrooms 4
Full Baths 3
Half Baths 1
Construction Status Appraisal,Inspections
HOA Fees $8/ann
HOA Y/N Yes
Year Built 2004
Annual Tax Amount $8,478
Lot Size 0.320 Acres
Acres 0.32
Property Description
Beautiful Lee Wetherington home located in the Vistas of Greenbrook Village in Lakewood Ranch. Situated on a quite cul-de-sac next to Adventure Park, the home provides plenty of privacy with it's rear facing preserve view and oversized fully fenced in backyard. This home has an open floor plan, crown molding, custom archways, 8 foot doors throughout, double glass entry door, tray ceilings with built-in lighting, plantation shutters, surround sound, 3 car garage and much more. Unique Chef's Kitchen is equipped with an island 5 burner stove, wine refrigerator, walk-in pantry, reverse osmosis system, tile backsplash and custom cabinets. Master suite offers lighted tray ceilings, 2 walk-in closets, 2 linen closets, walk-in shower, separate jacuzzi tub, dual granite sinks, private water closet and sliding glass doors that open to the spacious lanai. Upstairs bonus room has built-in shelving, half bath and separate AC system. Community features miles of nature trails, soccer fields, baseball fields, basketball courts, hockey rink, sand volleyball court, playground, pavilion and 2 separate dog parks. Do not miss out on this amazing opportunity! This home is priced to sell and will not last! Call today for a private showing.
Location
State FL
County Manatee
Community Greenbrook Village Sp Y
Zoning PDMU
Rooms
Other Rooms Attic, Bonus Room, Den/Library/Office, Family Room, Great Room, Inside Utility
Interior
Interior Features Built-in Features, Ceiling Fans(s), Central Vaccum, Crown Molding, Eat-in Kitchen, High Ceilings, Kitchen/Family Room Combo, Living Room/Dining Room Combo, Open Floorplan, Solid Wood Cabinets, Stone Counters, Tray Ceiling(s), Walk-In Closet(s)
Heating Central
Cooling Central Air
Flooring Carpet, Ceramic Tile, Laminate
Furnishings Unfurnished
Fireplace false
Appliance Dishwasher, Disposal, Dryer, Kitchen Reverse Osmosis System, Microwave, Range, Refrigerator, Trash Compactor, Washer, Wine Refrigerator
Laundry Inside, Laundry Room
Exterior
Exterior Feature Fence, Irrigation System, Rain Gutters, Sliding Doors
Garage Driveway, Garage Door Opener
Garage Spaces 3.0
Pool In Ground, Screen Enclosure
Community Features Deed Restrictions, Irrigation-Reclaimed Water, Park, Playground, Sidewalks
Utilities Available BB/HS Internet Available, Cable Available, Cable Connected, Public, Sprinkler Recycled, Underground Utilities
Amenities Available Park, Playground, Recreation Facilities, Security
Waterfront false
Roof Type Tile
Attached Garage true
Garage true
Private Pool Yes
Building
Lot Description In County, Sidewalk, Paved
Entry Level Two
Foundation Slab
Lot Size Range 1/4 Acre to 21779 Sq. Ft.
Sewer Public Sewer
Water Public
Architectural Style Spanish/Mediterranean
Structure Type Block,Stucco
New Construction false
Construction Status Appraisal,Inspections
Schools
Elementary Schools Mcneal Elementary
Middle Schools Nolan Middle
High Schools Lakewood Ranch High
Others
Pets Allowed Yes
HOA Fee Include Security
Senior Community No
Ownership Fee Simple
Acceptable Financing Cash, Conventional, FHA, USDA Loan, VA Loan
Membership Fee Required Required
Listing Terms Cash, Conventional, FHA, USDA Loan, VA Loan
Num of Pet 2
Special Listing Condition None
Read Less Info
Want to know what your home might be worth? Contact us for a FREE valuation!

Our team is ready to help you sell your home for the highest possible price ASAP

© 2024 My Florida Regional MLS DBA Stellar MLS. All Rights Reserved.
Bought with TURNER REAL ESTATE NETWORK









