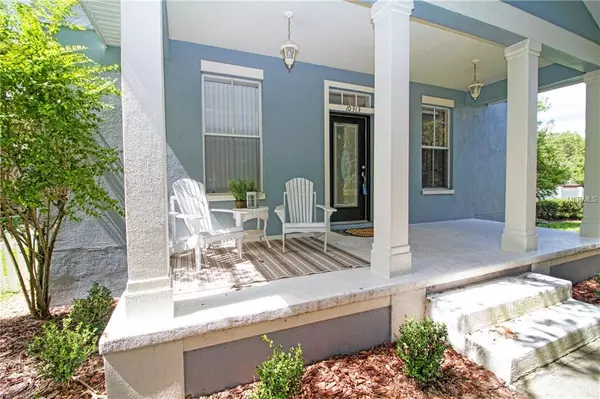$315,000
$330,000
4.5%For more information regarding the value of a property, please contact us for a free consultation.
5 Beds
4 Baths
2,945 SqFt
SOLD DATE : 03/08/2019
Key Details
Sold Price $315,000
Property Type Single Family Home
Sub Type Single Family Residence
Listing Status Sold
Purchase Type For Sale
Square Footage 2,945 sqft
Price per Sqft $106
Subdivision Longleaf Ph 01
MLS Listing ID W7803710
Sold Date 03/08/19
Bedrooms 5
Full Baths 3
Half Baths 1
Construction Status Financing
HOA Fees $15/qua
HOA Y/N Yes
Year Built 2002
Annual Tax Amount $5,071
Lot Size 6,969 Sqft
Acres 0.16
Property Description
Walking distance to Longleaf Elementary School! This stunning 2-Story, 5 bedroom, 3.5 bath home with a detached 2 car garage in Longleaf, with it's traditional neighborhood charm and large front porches. The property is situated with private conservation behind the home and neighbors only to one side. The covered and screened lanai is great for outdoor activities or enjoying the birds and wildlife. This spacious home has both the master suite and a separate In-Law suite on the first floor. All rooms, and both full bathrooms, on the first floor are handicap accessible with widened doorways, door handles, and shower access. The In-Law Suite has two private entrances, with it's own 10x10 patio overlooking the conservation area. A large family room and kitchen combination, with separate formal dining room, a private den/study, and a large indoor laundry room round out the features on the first floor. This floor plan has many possibilities. The large master suite includes a walk in closet, dual sinks, and an enormous walk in shower. The kitchen features wood cabinetry, range, microwave, refrigerator, and dishwasher. The second story features 3 good size bedrooms, a full bath with a tub/shower combination, along with a spacious loft area. Wood grain laminate flooring throughout the home, high ceilings, and ceiling fans in each room. No flood insurance required based on current insurance records. The Owner is offering a $3,000 credit toward new appliances, and would consider leasing the home as well.
Location
State FL
County Pasco
Community Longleaf Ph 01
Zoning MPUD
Rooms
Other Rooms Attic, Den/Library/Office, Family Room, Formal Dining Room Separate, Inside Utility, Interior In-Law Apt, Loft
Interior
Interior Features Ceiling Fans(s), High Ceilings, Kitchen/Family Room Combo, Solid Wood Cabinets, Thermostat, Walk-In Closet(s), Window Treatments
Heating Electric
Cooling Central Air
Flooring Laminate
Fireplace false
Appliance Dishwasher, Disposal, Ice Maker, Microwave, Range, Refrigerator, Water Softener
Laundry Inside, Laundry Room
Exterior
Exterior Feature Fence, French Doors, Irrigation System, Rain Gutters, Sidewalk
Garage Driveway, Garage Door Opener, Garage Faces Rear, On Street
Garage Spaces 2.0
Community Features Deed Restrictions, Park, Playground, Pool, Sidewalks
Utilities Available Cable Connected, Electricity Connected, Fiber Optics, Public, Underground Utilities
Amenities Available Park, Playground, Spa/Hot Tub
Waterfront false
View Y/N 1
Roof Type Shingle
Porch Covered, Enclosed, Front Porch, Rear Porch, Screened, Side Porch
Attached Garage false
Garage true
Private Pool No
Building
Lot Description Conservation Area, Near Public Transit, Sidewalk, Paved, Private
Entry Level Two
Foundation Slab
Lot Size Range Up to 10,889 Sq. Ft.
Sewer Public Sewer
Water Public
Structure Type Block,Stucco,Wood Frame
New Construction false
Construction Status Financing
Schools
Elementary Schools Longleaf Elementary-Po
Middle Schools River Ridge Middle-Po
High Schools River Ridge High-Po
Others
Pets Allowed Yes
Senior Community No
Ownership Fee Simple
Monthly Total Fees $15
Acceptable Financing Cash, Conventional
Membership Fee Required Required
Listing Terms Cash, Conventional
Special Listing Condition None
Read Less Info
Want to know what your home might be worth? Contact us for a FREE valuation!

Our team is ready to help you sell your home for the highest possible price ASAP

© 2024 My Florida Regional MLS DBA Stellar MLS. All Rights Reserved.
Bought with KELLER WILLIAMS REALTY









