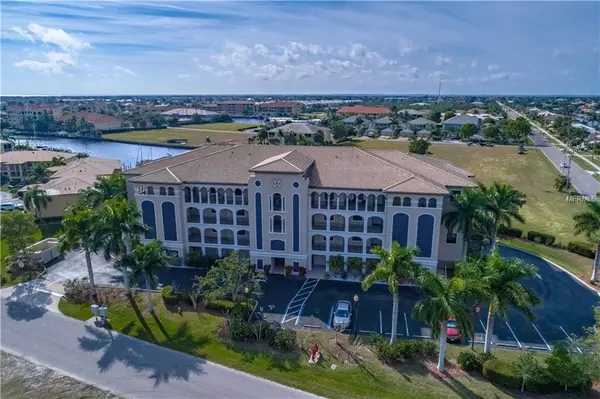$256,900
$265,000
3.1%For more information regarding the value of a property, please contact us for a free consultation.
2 Beds
2 Baths
1,841 SqFt
SOLD DATE : 06/17/2019
Key Details
Sold Price $256,900
Property Type Condo
Sub Type Condominium
Listing Status Sold
Purchase Type For Sale
Square Footage 1,841 sqft
Price per Sqft $139
Subdivision Water Gardens
MLS Listing ID C7408500
Sold Date 06/17/19
Bedrooms 2
Full Baths 2
Construction Status Appraisal,Financing
HOA Fees $500/mo
HOA Y/N Yes
Year Built 2007
Annual Tax Amount $1,664
Lot Size 0.260 Acres
Acres 0.26
Property Description
Price Reduction!
EXQUISITELY spacious condo with great WATER views, walking distance to shopping, FARMERS MARKET, and everything that Downtown Punta Gorda has to offer! This 3rd floor unit boasts 1800+sqft of well maintained LUXURY living PLUS a screened LANAI with gorgeous WATER VIEWS. The foyer welcomes you home with VOLUME ceilings, porcelain title floors, and a NEUTRAL color palette throughout. The kitchen boasts wood cabinetry, GRANITE counters, STAINLESS STEEL appliances and breakfast bar. The entire unit is OPEN CONCEPT with a formal dining space, additional DEN/OFFICE space, and large living room overlooking the lanai. Off the hallway you’ll find a full laundry room with a NEW washer & dryer and ample STORAGE. The master suite has a walk in closet and en suite bath with dual sinks . NEW HUNTER DOUGLAS sun/privacy blinds have been installed in Living room and Master.The QUAINT community at WATER GARDENS has a parking garage under building and your own STORAGE ROOM. Live centrally in the ever-growing PUNTA GORDA DOWNTOWN DISTRICT, enjoy the views of the SALT WATER CANAL and the stunning SUNSETS from the pool deck with a refreshing DRINK in hand.
DO not hesitate to VIEW this BEAUTY! Great PRICE for an AMAZING condo.
Location
State FL
County Charlotte
Community Water Gardens
Zoning GM-15
Rooms
Other Rooms Den/Library/Office, Formal Dining Room Separate, Inside Utility
Interior
Interior Features Ceiling Fans(s), Elevator, High Ceilings, Living Room/Dining Room Combo, Open Floorplan, Solid Wood Cabinets, Stone Counters, Window Treatments
Heating Central, Electric
Cooling Central Air
Flooring Tile
Fireplace false
Appliance Dishwasher, Disposal, Dryer, Electric Water Heater, Exhaust Fan, Microwave, Range, Refrigerator, Washer
Laundry Laundry Room
Exterior
Exterior Feature Irrigation System, Lighting, Outdoor Grill, Storage
Garage Assigned, Guest, Off Street, Under Building
Garage Spaces 1.0
Pool In Ground, Lighting
Community Features Buyer Approval Required, No Truck/RV/Motorcycle Parking, Pool, Water Access, Waterfront
Utilities Available Cable Connected, Electricity Connected, Sewer Connected, Street Lights
Amenities Available Elevator(s), Spa/Hot Tub, Vehicle Restrictions
Waterfront true
Waterfront Description Canal - Saltwater
View Y/N 1
Water Access 1
Water Access Desc Canal - Saltwater
View Pool, Water
Roof Type Tile
Parking Type Assigned, Guest, Off Street, Under Building
Attached Garage true
Garage true
Private Pool No
Building
Story 4
Entry Level Three Or More
Foundation Slab
Lot Size Range 1/4 Acre to 21779 Sq. Ft.
Sewer Public Sewer
Water Public
Architectural Style Spanish/Mediterranean
Structure Type Block,Stucco
New Construction false
Construction Status Appraisal,Financing
Others
Pets Allowed Number Limit, Size Limit
HOA Fee Include Common Area Taxes,Pool,Escrow Reserves Fund,Fidelity Bond,Maintenance Structure,Maintenance Grounds,Pest Control,Pool,Security,Sewer,Trash,Water
Senior Community No
Pet Size Small (16-35 Lbs.)
Ownership Fee Simple
Monthly Total Fees $500
Acceptable Financing Cash, Conventional, FHA
Membership Fee Required Required
Listing Terms Cash, Conventional, FHA
Num of Pet 1
Special Listing Condition None
Read Less Info
Want to know what your home might be worth? Contact us for a FREE valuation!

Our team is ready to help you sell your home for the highest possible price ASAP

© 2024 My Florida Regional MLS DBA Stellar MLS. All Rights Reserved.
Bought with RE/MAX ANCHOR OF MARINA PARK









