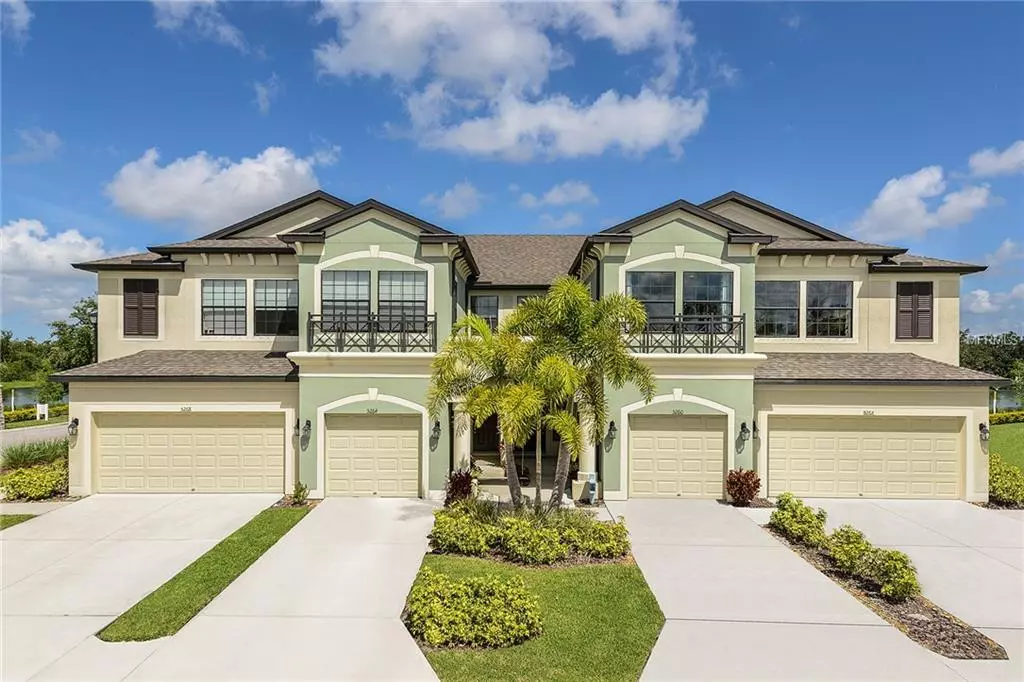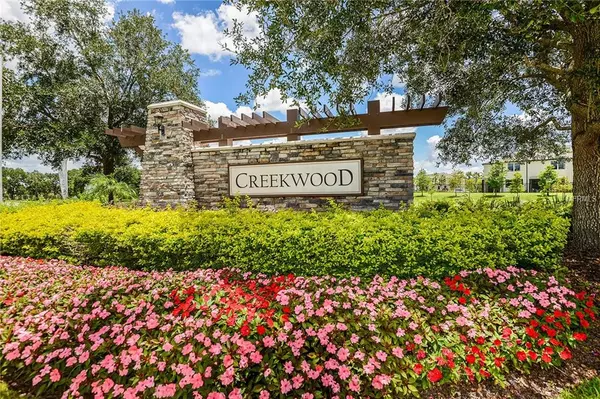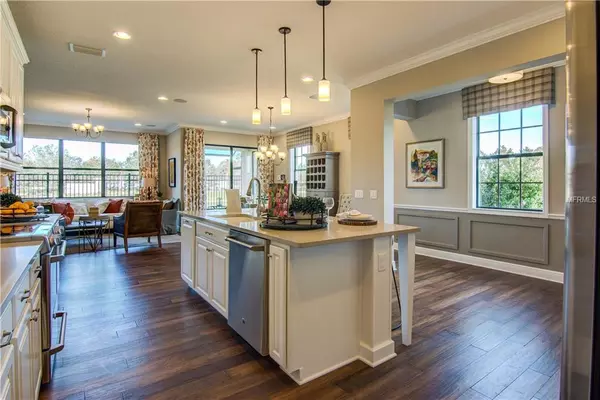$282,450
$284,990
0.9%For more information regarding the value of a property, please contact us for a free consultation.
3 Beds
3 Baths
2,153 SqFt
SOLD DATE : 12/24/2018
Key Details
Sold Price $282,450
Property Type Townhouse
Sub Type Townhouse
Listing Status Sold
Purchase Type For Sale
Square Footage 2,153 sqft
Price per Sqft $131
Subdivision Creekwood Twnhms
MLS Listing ID R4900313
Sold Date 12/24/18
Bedrooms 3
Full Baths 2
Half Baths 1
Construction Status Financing
HOA Fees $270/mo
HOA Y/N Yes
Year Built 2018
Annual Tax Amount $829
Lot Size 3,049 Sqft
Acres 0.07
Property Description
Enjoy your luxury living and convenient location in a great school district with an easy lifestyle in this this maintenance free neighborhood with NO CDD . This energy efficient brand new quality constructed home features has an industry leading 15 year transferable structural warranty . 3 bedrooms, 2.5 baths, large bonus room , screened lanai ,2 car epoxy finish floor garage. A spacious first floor featuring family dining concept, sought after luxurious 12 X 24 rectangle tile , large gleaming kitchen with and abundance of very pleasing upgraded linen color 42 inch cabinets that have crown molding , high end quartz counters, expanded 51 sf ft pantry closet , vented to the outside GE SS microwave hood, SS range,SS dish washer, SS fridge, walk in laundry room with washer, dryer and utility sink , powder room and, master and second bathrooms also have the upscale linen cabinets with ease of maintenance quartz countertops , premium latex decorator colors walls throughout the home, engineered wood step stairway flanked by hand rail and wrought iron look spindles , all shower walls are tiled, master bath has an elongated quartz counter with dual sinks second floor has upgraded carpet and pad. This master suite boasts a very large walk-in closet. FHA/VA/USDA/CONV financing available
. **PLEASE NOTE the pictures shown are a REPRESENTATION OF THE HOME AND FLOOR PLAN AND ARE NOT THE ACTUAL HOME ITSELF** Seller will pay up to 10k towards closing costs with the Seller's Approved Lender
Location
State FL
County Manatee
Community Creekwood Twnhms
Zoning PDR
Direction E
Rooms
Other Rooms Bonus Room, Family Room, Inside Utility
Interior
Interior Features Eat-in Kitchen, In Wall Pest System, Kitchen/Family Room Combo, Living Room/Dining Room Combo, Solid Surface Counters, Thermostat, Walk-In Closet(s)
Heating Central
Cooling Central Air
Flooring Carpet, Tile
Furnishings Unfurnished
Fireplace false
Appliance Built-In Oven, Dishwasher, Disposal, Dryer, Microwave, Refrigerator, Washer
Laundry Inside, Laundry Room
Exterior
Exterior Feature Hurricane Shutters, Irrigation System, Lighting, Rain Gutters, Sidewalk, Sliding Doors
Garage Spaces 2.0
Community Features Deed Restrictions, Gated, Pool
Utilities Available BB/HS Internet Available, Cable Available, Electricity Connected, Public, Sewer Connected, Underground Utilities
Amenities Available Pool
Waterfront false
Roof Type Shingle
Porch Covered
Attached Garage true
Garage true
Private Pool No
Building
Story 2
Entry Level Two
Foundation Slab
Lot Size Range Up to 10,889 Sq. Ft.
Builder Name M/I Homes of Sarasota
Sewer Public Sewer
Water Public
Structure Type Block
New Construction true
Construction Status Financing
Others
Pets Allowed Yes
HOA Fee Include Maintenance Structure,Maintenance Grounds,Pest Control,Private Road
Senior Community No
Ownership Fee Simple
Acceptable Financing Cash, Conventional, FHA, USDA Loan, VA Loan
Membership Fee Required Required
Listing Terms Cash, Conventional, FHA, USDA Loan, VA Loan
Num of Pet 2
Special Listing Condition None
Read Less Info
Want to know what your home might be worth? Contact us for a FREE valuation!

Our team is ready to help you sell your home for the highest possible price ASAP

© 2024 My Florida Regional MLS DBA Stellar MLS. All Rights Reserved.
Bought with COLDWELL BANKER RESIDENTIAL R.









