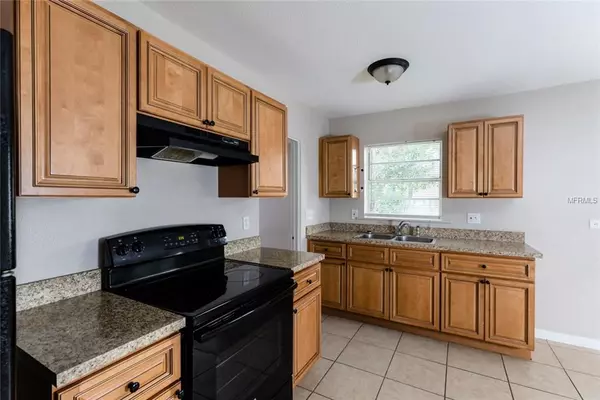$146,000
$145,000
0.7%For more information regarding the value of a property, please contact us for a free consultation.
3 Beds
2 Baths
1,128 SqFt
SOLD DATE : 12/21/2018
Key Details
Sold Price $146,000
Property Type Single Family Home
Sub Type Single Family Residence
Listing Status Sold
Purchase Type For Sale
Square Footage 1,128 sqft
Price per Sqft $129
Subdivision North Midway Sub 2
MLS Listing ID U8013043
Sold Date 12/21/18
Bedrooms 3
Full Baths 2
Construction Status Appraisal,Financing,Inspections
HOA Y/N No
Year Built 1950
Annual Tax Amount $2,132
Lot Size 6,534 Sqft
Acres 0.15
Property Description
Beautiful move in ready 3 bedroom, 2 bath home with nice tile floors in a quiet North St. Petersburg neighborhood! Lots of parking out front and attractive curb appeal! Large open kitchen with plenty of room for dining too! Split plan with one of the bedrooms in the front. Spacious living area features French doors that lead to the shaded, privacy fenced back yard. Washer and dryer hook up in the back.
Roof is 2 years new!
There is some damage to the wood siding and the ac is working but is late life. Some of the windows might need replacement, as they are older. Seller is willing to work things out with an FHA or similar buyer, if need be, but much prefers a cash transaction, property sold "as is".
Location
State FL
County Pinellas
Community North Midway Sub 2
Zoning R-4
Direction N
Interior
Interior Features Living Room/Dining Room Combo
Heating Central
Cooling Central Air
Flooring Ceramic Tile
Fireplace false
Appliance Range, Range Hood, Refrigerator
Laundry Outside
Exterior
Exterior Feature Fence
Garage Off Street, On Street, Open
Utilities Available Cable Connected, Electricity Connected, Public, Sewer Connected
Waterfront false
Roof Type Shingle
Attached Garage false
Garage false
Private Pool No
Building
Lot Description City Limits, Near Public Transit, Paved
Entry Level One
Foundation Crawlspace, Slab
Lot Size Range Up to 10,889 Sq. Ft.
Sewer Public Sewer
Water Public
Architectural Style Bungalow
Structure Type Siding
New Construction false
Construction Status Appraisal,Financing,Inspections
Others
Pets Allowed Yes
Senior Community No
Ownership Fee Simple
Acceptable Financing Cash, Conventional, FHA, VA Loan
Membership Fee Required None
Listing Terms Cash, Conventional, FHA, VA Loan
Special Listing Condition None
Read Less Info
Want to know what your home might be worth? Contact us for a FREE valuation!

Our team is ready to help you sell your home for the highest possible price ASAP

© 2024 My Florida Regional MLS DBA Stellar MLS. All Rights Reserved.
Bought with KENDRICK REALTY









