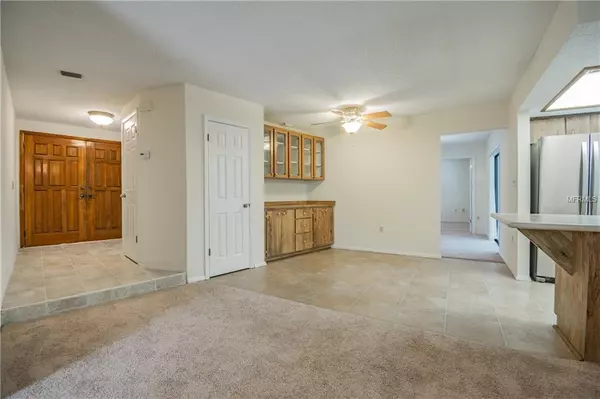$275,000
$279,900
1.8%For more information regarding the value of a property, please contact us for a free consultation.
4 Beds
2 Baths
2,052 SqFt
SOLD DATE : 01/22/2019
Key Details
Sold Price $275,000
Property Type Single Family Home
Sub Type Single Family Residence
Listing Status Sold
Purchase Type For Sale
Square Footage 2,052 sqft
Price per Sqft $134
Subdivision Woodbend Sub
MLS Listing ID T3136716
Sold Date 01/22/19
Bedrooms 4
Full Baths 2
HOA Fees $6/ann
HOA Y/N Yes
Year Built 1980
Annual Tax Amount $1,778
Lot Size 0.580 Acres
Acres 0.58
Lot Dimensions 25,300 sq ft
Property Description
As soon as you walk into this beautiful, spacious 4/2 with 2 car garage pool home you’ll know you’re home. Inside, this home flows easily from large room to room, with all new flooring and doors throughout and all new paint, taking you through the chef’s kitchen to the amazing outside entertaining area in back. The screened, sparkling pool is perfect for family and friends complete with New cool decking to keep the fun going while splashing away the afternoon. The deep backyard offers privacy and is perfect for entertaining. This home offers a great location with easy access to U.S. 19 and Little Rd., along with all the conveniences of Seven Springs Blvd. Priced to sell, this home delivers way too much value to stay on the market long, homes in this community don't come on the market often so now is your chance to get a great property! This property is turn-key! Seller just had the property painted, all New Flooring, New Doors and hardware, New Cool Decking around the pool.
Location
State FL
County Pasco
Community Woodbend Sub
Zoning R2
Rooms
Other Rooms Breakfast Room Separate, Inside Utility
Interior
Interior Features Built-in Features, Ceiling Fans(s), Eat-in Kitchen, Kitchen/Family Room Combo, Living Room/Dining Room Combo, Open Floorplan, Split Bedroom, Walk-In Closet(s)
Heating Central, Electric
Cooling Central Air
Flooring Carpet, Laminate, Tile
Furnishings Unfurnished
Fireplace false
Appliance Dishwasher, Disposal, Dryer, Electric Water Heater, Range, Refrigerator, Washer
Laundry Inside, Laundry Room
Exterior
Exterior Feature Hurricane Shutters, Rain Gutters, Sidewalk, Sliding Doors
Garage Driveway
Garage Spaces 2.0
Pool Gunite, In Ground, Screen Enclosure
Utilities Available Electricity Connected, Public, Street Lights
Waterfront false
View Trees/Woods
Roof Type Shingle
Porch Covered, Enclosed, Porch, Rear Porch, Screened
Attached Garage true
Garage true
Private Pool Yes
Building
Lot Description Conservation Area, Oversized Lot, Sidewalk, Paved
Story 1
Entry Level One
Foundation Slab
Lot Size Range 1/2 Acre to 1 Acre
Sewer Septic Tank
Water Public
Architectural Style Contemporary
Structure Type Block,Stucco
New Construction false
Schools
Elementary Schools Trinity Oaks Elementary
Middle Schools Seven Springs Middle-Po
High Schools J.W. Mitchell High-Po
Others
Pets Allowed Yes
Senior Community No
Ownership Fee Simple
Monthly Total Fees $6
Acceptable Financing Cash, Conventional, FHA, VA Loan
Membership Fee Required Required
Listing Terms Cash, Conventional, FHA, VA Loan
Special Listing Condition None
Read Less Info
Want to know what your home might be worth? Contact us for a FREE valuation!

Our team is ready to help you sell your home for the highest possible price ASAP

© 2024 My Florida Regional MLS DBA Stellar MLS. All Rights Reserved.
Bought with FREYRE REAL ESTATE, LLC









