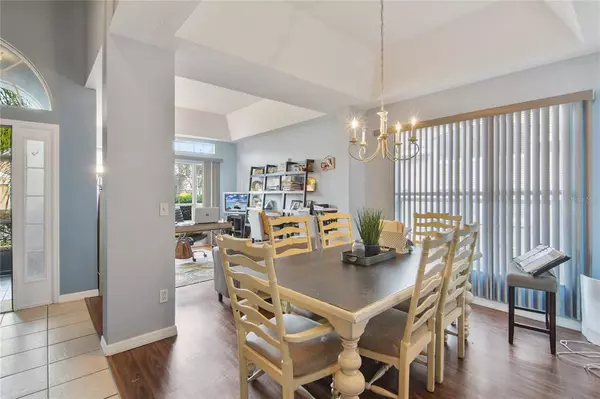$427,000
$425,000
0.5%For more information regarding the value of a property, please contact us for a free consultation.
4 Beds
3 Baths
2,375 SqFt
SOLD DATE : 11/23/2021
Key Details
Sold Price $427,000
Property Type Single Family Home
Sub Type Single Family Residence
Listing Status Sold
Purchase Type For Sale
Square Footage 2,375 sqft
Price per Sqft $179
Subdivision Parkstone Unit 2
MLS Listing ID O5981447
Sold Date 11/23/21
Bedrooms 4
Full Baths 3
Construction Status Financing,Inspections
HOA Fees $143/qua
HOA Y/N Yes
Year Built 2001
Annual Tax Amount $2,765
Lot Size 5,227 Sqft
Acres 0.12
Lot Dimensions 50x110
Property Description
Amazing opportunity to live in one of Winter Spring's best gated communities. This gorgeous four-bedroom, three-bath home is located in the desirable community of Parkstone, close to schools and shopping. Open-concept floor plan with the master bedroom on the main floor with popular formal dining/living room combo as you enter the front door. Vaulted ceilings with Palladian and transom windows flood the space with light creating an open, spacious feel to the home. The kitchen connects the formal living areas to the kitchen/family room combo, which overlooks the kitchen nook and screened-in lanai. The kitchen features a quartz breakfast bar, stone backsplash and appliances, including a new microwave convey at the sale. Improvements include a new roof within the last year, new HVAC, new water heater, new gutters, newer interior custom paint, newer fence and newly screened-in front/rear porches. Split bedroom floor plan contributes to the privacy for homeowners and guests. The master bedroom on the main floor is one of a kind featuring a large wall of windows for maximum light and an en-suite bath. Enjoy the spa-like experience of the master bath from your large garden tub or separate stall shower. Plenty of room in this space with dual vanity sinks makes dressing on busy mornings a breeze. All secondary bedrooms upstairs offer great closet space and are bright and open. You can't beat the gated community, offering a popular swimming pool, park and playground. The neighborhood borders Lake Jesup and is close to Central Winds Park. Great schools, access to the Cross Seminole Trail for over 28 miles of bike/walking trails, major highways, shopping and restaurants all contribute to the desirability of this community. Don't wait to see this — you may miss the boat.
Location
State FL
County Seminole
Community Parkstone Unit 2
Zoning PUD
Rooms
Other Rooms Family Room
Interior
Interior Features Eat-in Kitchen, High Ceilings, Kitchen/Family Room Combo, Living Room/Dining Room Combo, Master Bedroom Main Floor, Open Floorplan, Solid Surface Counters, Split Bedroom, Vaulted Ceiling(s)
Heating Central, Electric
Cooling Central Air
Flooring Carpet, Ceramic Tile, Vinyl
Furnishings Unfurnished
Fireplace false
Appliance Dishwasher, Disposal, Range, Refrigerator
Exterior
Exterior Feature Fence, Irrigation System, Sidewalk
Garage Covered, Driveway
Garage Spaces 2.0
Fence Wood
Utilities Available BB/HS Internet Available, Electricity Connected, Public, Sewer Connected
Waterfront false
View Trees/Woods
Roof Type Shingle
Porch Front Porch, Rear Porch, Screened
Attached Garage true
Garage true
Private Pool No
Building
Story 2
Entry Level Two
Foundation Slab
Lot Size Range 0 to less than 1/4
Sewer Public Sewer
Water Public
Architectural Style Florida
Structure Type Block,Stucco
New Construction false
Construction Status Financing,Inspections
Schools
Elementary Schools Layer Elementary
Middle Schools Indian Trails Middle
High Schools Winter Springs High
Others
Pets Allowed Yes
Senior Community Yes
Ownership Fee Simple
Monthly Total Fees $143
Acceptable Financing Cash, Conventional, FHA
Membership Fee Required Required
Listing Terms Cash, Conventional, FHA
Special Listing Condition None
Read Less Info
Want to know what your home might be worth? Contact us for a FREE valuation!

Our team is ready to help you sell your home for the highest possible price ASAP

© 2024 My Florida Regional MLS DBA Stellar MLS. All Rights Reserved.
Bought with HOME AGAIN REALTY LLC









