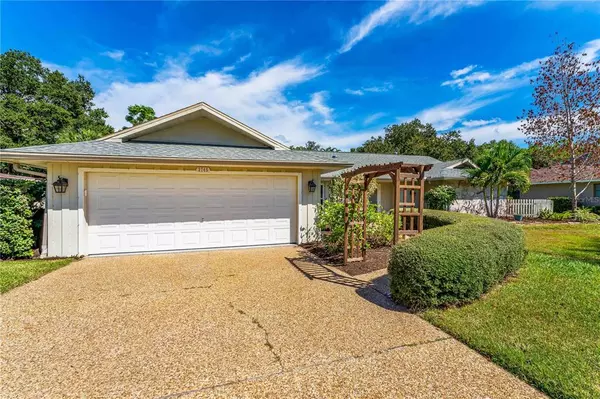$750,000
$700,000
7.1%For more information regarding the value of a property, please contact us for a free consultation.
3 Beds
2 Baths
2,016 SqFt
SOLD DATE : 11/19/2021
Key Details
Sold Price $750,000
Property Type Single Family Home
Sub Type Single Family Residence
Listing Status Sold
Purchase Type For Sale
Square Footage 2,016 sqft
Price per Sqft $372
Subdivision Country Place
MLS Listing ID A4514880
Sold Date 11/19/21
Bedrooms 3
Full Baths 2
Construction Status No Contingency
HOA Fees $45/ann
HOA Y/N Yes
Year Built 1981
Annual Tax Amount $3,995
Lot Size 0.280 Acres
Acres 0.28
Property Description
Welcome to your picture perfect home in the beautiful Country Place neighborhood. Nestled on a quiet street, this 3 bedroom 2 bathroom home is located only minutes from Siesta Key beach. The prime location situates you close to shopping, dining, amusement, hospitals and schools. This amazing property has been completely remodeled. Blending style and function, this turn-key home has that wow factor! The front yard invites you in with its carefully maintained landscaping, birdbath, and garden arbor! Stepping inside, you will be taken aback by the natural sunlight giving a crisp and clean glow to the entire house. No detail has been missed, including crown molding, baseboards, stylish fixtures, shiplap accent wall in the living room, sliding barn door, and even a tongue-and-groove ceiling in the master. Stunning hardwood floors flow throughout the home, no carpet at all to maintain. The living room is open and bright featuring a sliding glass door that allows access and overlooks the lanai. Gather with guests in the exquisite formal dining room encircled by the sliding barn door and custom painted wall. The gourmet kitchen boasts white Shaker cabinets, matching stainless steel appliances including a low built in microwave, quartz countertops, and stunning Calcutta marble backsplash. The farmhouse sink overlooks the beautiful backyard. Opening up to the breakfast area and second living room, this combined space is the heart of the home. With a wood burning fireplace flanked by built-in bookshelves, this space has a warm cozy ambiance. Stepping into the master suite is like having a spa all to yourself. The spacious bedroom with tongue-and-groove ceiling is ideal for rest and relaxation. The one of a kind master bathroom features all around marble including the floors, countertops, and backsplash. In addition, it is highlighted by a luxurious garden tub, frameless glass shower, dual sinks, and a built in vanity. The remaining two guests bedrooms stand out for their size and fashionable details and design. The shared full bathroom is equally as stunning and equipped with a tiled tub/shower combo. Step out into your Florida oasis surrounded by mature tropical landscaping. The extended lanai is large and perfectly arranged for entertaining. Relax your days away in the sensational enclosed pool or stretch out in your lush backyard. There is so much to love in this home, don’t miss your chance to call it yours!
Location
State FL
County Sarasota
Community Country Place
Zoning RSF2
Rooms
Other Rooms Family Room, Formal Dining Room Separate, Formal Living Room Separate
Interior
Interior Features Ceiling Fans(s), Crown Molding, Eat-in Kitchen, High Ceilings, Kitchen/Family Room Combo, Split Bedroom, Stone Counters, Thermostat, Tray Ceiling(s), Vaulted Ceiling(s), Walk-In Closet(s), Window Treatments
Heating Central
Cooling Central Air
Flooring Brick, Ceramic Tile, Hardwood, Tile
Fireplaces Type Family Room, Wood Burning
Fireplace true
Appliance Dishwasher, Disposal, Dryer, Microwave, Range, Range Hood, Refrigerator, Solar Hot Water, Solar Hot Water, Washer, Water Filtration System, Whole House R.O. System
Laundry Laundry Room
Exterior
Exterior Feature Fence, French Doors, Irrigation System, Lighting, Outdoor Grill, Outdoor Shower, Rain Gutters
Garage Driveway, On Street
Garage Spaces 2.0
Fence Wood
Pool Gunite, Heated, In Ground, Salt Water, Screen Enclosure, Solar Heat
Community Features Deed Restrictions, Sidewalks
Utilities Available Cable Available, Public
Waterfront false
View Trees/Woods
Roof Type Shingle
Porch Covered, Enclosed, Patio, Screened
Parking Type Driveway, On Street
Attached Garage true
Garage true
Private Pool Yes
Building
Lot Description Level, Oversized Lot
Entry Level One
Foundation Slab
Lot Size Range 1/4 to less than 1/2
Sewer Public Sewer
Water Public
Architectural Style Traditional
Structure Type Block,Stucco
New Construction false
Construction Status No Contingency
Schools
Elementary Schools Wilkinson Elementary
Middle Schools Sarasota Middle
High Schools Riverview High
Others
Pets Allowed Yes
HOA Fee Include Maintenance Grounds
Senior Community No
Ownership Fee Simple
Monthly Total Fees $45
Acceptable Financing Cash, Conventional
Membership Fee Required Required
Listing Terms Cash, Conventional
Special Listing Condition None
Read Less Info
Want to know what your home might be worth? Contact us for a FREE valuation!

Our team is ready to help you sell your home for the highest possible price ASAP

© 2024 My Florida Regional MLS DBA Stellar MLS. All Rights Reserved.
Bought with PREMIER SOTHEBYS INTL REALTY









