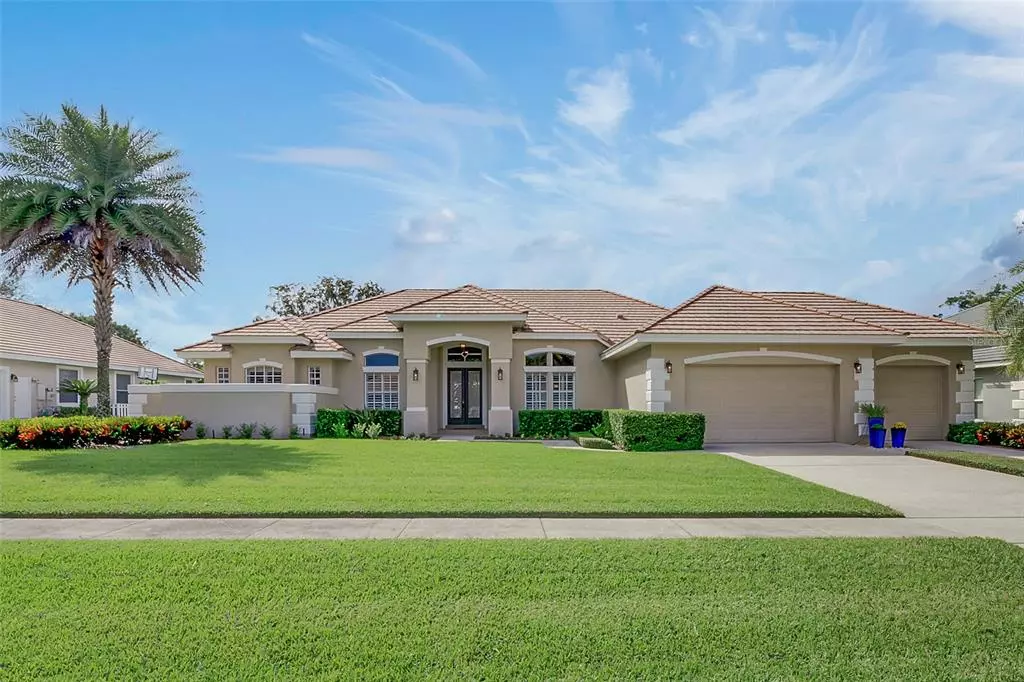$675,000
$642,000
5.1%For more information regarding the value of a property, please contact us for a free consultation.
4 Beds
3 Baths
2,844 SqFt
SOLD DATE : 11/29/2021
Key Details
Sold Price $675,000
Property Type Single Family Home
Sub Type Single Family Residence
Listing Status Sold
Purchase Type For Sale
Square Footage 2,844 sqft
Price per Sqft $237
Subdivision Sweetwater Country Club
MLS Listing ID O5983183
Sold Date 11/29/21
Bedrooms 4
Full Baths 3
Construction Status No Contingency
HOA Fees $29
HOA Y/N Yes
Year Built 1994
Annual Tax Amount $4,567
Lot Size 0.340 Acres
Acres 0.34
Property Description
You will love this gorgeous totally-remodeled 4 bedroom, 3 full bath custom home in Hamilton Place overlooking the 5th hole at Sweetwater Country Club. The home is meticulously maintained inside and out. The beautiful design features glass inlaid double front doors, high ceilings and crown molding throughout with scratch-resistant wide plank flooring in all living areas and bedrooms and similar style plank tile floors in the laundry room and bathrooms. The gourmet kitchen has a large custom island with plenty of storage, granite countertops, a scratch-resistant sink, LG appliances, glass tile backsplash, and a coffee bar with wine refrigerator and separate sink. The kitchen is open to the family room which features a wood-burning fireplace. Two bedrooms share a “Jack and Jill” bath. The fourth bedroom can also be used as an office. The master bedroom is spacious, has custom shelving in the closets, and lovely views of the golf course and lanai. The large master bathroom has a free standing bathtub, a private water closet and separate vanities. Plantation shutters throughout the home complete the classic Florida ambiance. Entertain your guests outside on the beautiful and expansive screened lanai and deck featuring inlaid wood ceilings, custom fans, limestone pavers, and an elevated jacuzzi spa under a vinyl-clad pergola surrounded by Trex Deck. The spotless oversized three-car garage has generous built-in storage cabinets and epoxy flooring. All of the landscaping is fresh and lush. The house was re-plumbed with PEX piping in 2013 and the hot water heater and air handler are new. The property may be under audio/video surveillance. Call now to schedule a private tour! This home is truly move-in ready!
Location
State FL
County Orange
Community Sweetwater Country Club
Zoning RESI
Interior
Interior Features Built-in Features, Ceiling Fans(s), Crown Molding, Eat-in Kitchen, High Ceilings, Kitchen/Family Room Combo, L Dining, Master Bedroom Main Floor, Open Floorplan, Solid Surface Counters, Solid Wood Cabinets, Split Bedroom, Stone Counters, Thermostat, Wet Bar, Window Treatments
Heating Central
Cooling Central Air
Flooring Laminate, Other, Tile, Tile
Fireplace true
Appliance Convection Oven, Cooktop, Dishwasher, Disposal, Dryer, Electric Water Heater, Exhaust Fan, Ice Maker, Microwave, Range Hood, Refrigerator, Washer, Wine Refrigerator
Exterior
Exterior Feature Irrigation System, Lighting, Other, Sidewalk, Sliding Doors, Storage
Garage Driveway
Garage Spaces 3.0
Community Features Fishing, Golf, Boat Ramp, Sidewalks, Water Access
Utilities Available BB/HS Internet Available, Cable Available, Cable Connected, Electricity Available, Electricity Connected, Phone Available, Sprinkler Recycled, Street Lights, Water Available, Water Connected
Waterfront false
Roof Type Tile
Attached Garage true
Garage true
Private Pool No
Building
Entry Level One
Foundation Slab
Lot Size Range 1/4 to less than 1/2
Sewer Public Sewer
Water Public
Structure Type Concrete,Stucco
New Construction false
Construction Status No Contingency
Others
Pets Allowed Yes
Senior Community No
Ownership Fee Simple
Monthly Total Fees $58
Acceptable Financing Cash, Conventional, VA Loan
Membership Fee Required Required
Listing Terms Cash, Conventional, VA Loan
Special Listing Condition None
Read Less Info
Want to know what your home might be worth? Contact us for a FREE valuation!

Our team is ready to help you sell your home for the highest possible price ASAP

© 2024 My Florida Regional MLS DBA Stellar MLS. All Rights Reserved.
Bought with KELLER WILLIAMS RLTY,BREVARD









