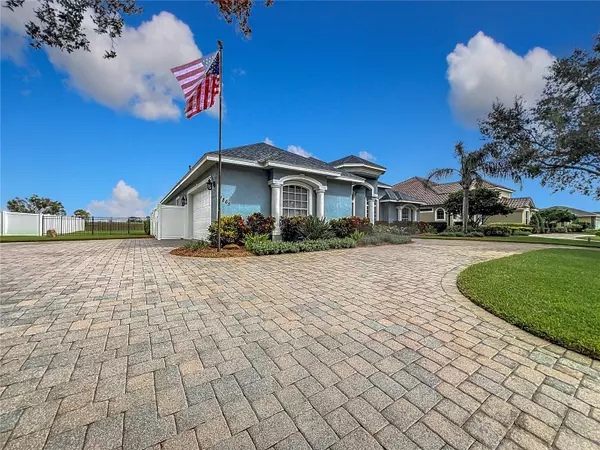
UPDATED:
11/17/2024 03:43 PM
Key Details
Property Type Single Family Home
Sub Type Single Family Residence
Listing Status Pending
Purchase Type For Sale
Square Footage 2,382 sqft
Price per Sqft $209
Subdivision Woodpointe Ph 02
MLS Listing ID P4932664
Bedrooms 3
Full Baths 3
Construction Status Financing,Inspections
HOA Fees $690/ann
HOA Y/N Yes
Originating Board Stellar MLS
Year Built 2005
Annual Tax Amount $4,830
Lot Size 0.320 Acres
Acres 0.32
Property Description
The well-appointed kitchen will inspire any chef, featuring stone countertops, wood cabinetry, stainless steel appliances, a recently updated microwave, tile backsplash, and a breakfast bar that provides plenty of counter space. The expansive primary bedroom is designed for privacy, with direct access to the pool area. Its luxurious en-suite bath includes dual sinks, stone countertops, a separate shower, a jacuzzi tub, and walk-in closets.
Additional upgrades include elegant barn doors in the primary bedroom and bonus room, adding a modern touch, as well as a charming wood-accented ceiling. A whole-house generator installed in 2016 ensures peace of mind, while the new roof and HVAC system, both replaced in late 2017, add long-term reliability. The exterior was also freshly repainted, adding to the home’s impeccable curb appeal.
The fully fenced backyard is your private oasis with a serene setting of no rear neighbors and a stunning saltwater pool surrounded by a spacious brick-pavered and covered lanai—perfect for relaxing and entertaining. The pool area is fully screened and equipped with a gas water heater for enjoyment year around. The oversized circular drive and garage, complete with custom cabinetry and attic access, make guest parking and storage a breeze.
Enjoy scenic lake views from the front yard, making this home a true gem in the gated Woodpointe community. Schedule your showing today to experience everything this exceptional home has to offer!
Location
State FL
County Polk
Community Woodpointe Ph 02
Rooms
Other Rooms Bonus Room, Inside Utility
Interior
Interior Features Ceiling Fans(s), Crown Molding, Eat-in Kitchen, Split Bedroom, Stone Counters, Thermostat, Tray Ceiling(s), Walk-In Closet(s), Window Treatments
Heating Central
Cooling Central Air
Flooring Carpet, Ceramic Tile, Luxury Vinyl, Tile
Furnishings Negotiable
Fireplace false
Appliance Dishwasher, Dryer, Microwave, Range, Refrigerator, Washer
Laundry Gas Dryer Hookup, Inside, Laundry Room
Exterior
Exterior Feature Lighting, Private Mailbox
Garage Circular Driveway, Driveway, Oversized
Garage Spaces 2.0
Pool Heated, Screen Enclosure
Community Features Gated Community - No Guard
Utilities Available Cable Connected, Electricity Connected, Natural Gas Connected, Public, Sewer Connected, Sprinkler Well, Street Lights, Water Connected
Waterfront false
Roof Type Shingle
Parking Type Circular Driveway, Driveway, Oversized
Attached Garage true
Garage true
Private Pool Yes
Building
Story 1
Entry Level One
Foundation Slab
Lot Size Range 1/4 to less than 1/2
Sewer Public Sewer
Water Public
Structure Type Block
New Construction false
Construction Status Financing,Inspections
Schools
Elementary Schools Elbert Elem
Middle Schools Denison Middle
High Schools Winter Haven Senior
Others
Pets Allowed Yes
Senior Community No
Ownership Fee Simple
Monthly Total Fees $70
Acceptable Financing Cash, Conventional, FHA, VA Loan
Membership Fee Required Required
Listing Terms Cash, Conventional, FHA, VA Loan
Special Listing Condition None





