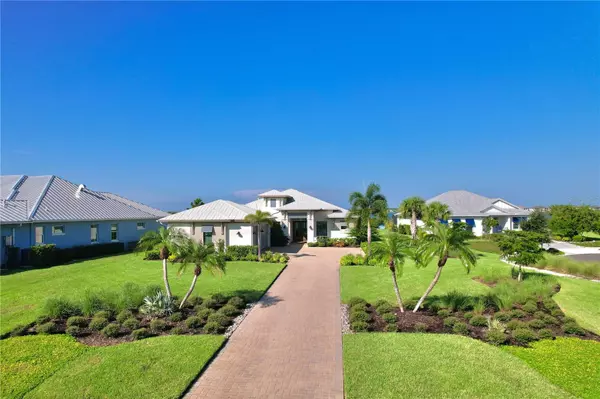
UPDATED:
11/07/2024 01:57 AM
Key Details
Property Type Single Family Home
Sub Type Single Family Residence
Listing Status Pending
Purchase Type For Sale
Square Footage 3,004 sqft
Price per Sqft $587
Subdivision Babcock Ranch Community Ph 1B1
MLS Listing ID T3552561
Bedrooms 3
Full Baths 3
Half Baths 1
Construction Status Inspections
HOA Fees $136/mo
HOA Y/N Yes
Originating Board Stellar MLS
Year Built 2021
Annual Tax Amount $24,327
Lot Size 0.530 Acres
Acres 0.53
Lot Dimensions 68x81x245x290
Property Description
Experience unparalleled elegance at Lake Babcock Estates, where this custom DIVCO residence offers an extraordinary lifestyle. With 3004 square feet of meticulously designed space under air, this home is perfectly situated on a serene .52-acre lot with panoramic lake views.
Key Features:
Prime Location: Nestled in a tranquil waterfront setting with a discreet, quiet setback and approximately 100 feet of private driveway.
Architectural Excellence: A tin roof and 13-foot ceilings in the grand beamed entryway highlight the home's distinctive character.
Spacious Layout: Features 3 bedrooms plus a den, 3.5 baths, and a 3-car garage. The split floor plan ensures privacy, with one wing dedicated to guest accommodations and the other to the master suite and study.
Luxurious Interior: Enjoy custom detailed ceilings, ship-lap walls, and LPV plank flooring in main areas.
Expansive Outdoor Living: Relax on the large lanai with triple sets of electric storm curtains, a built-in custom seating nook with a gas fireplace and TV, and a convenient summer kitchen with a gas grill, refrigerator, and wet bar.
Seamless Flow: The home’s contemporary, light-filled design features dramatic high ceilings and a harmonious flow between living spaces.
From the stunning lake views to the elegant finishes and thoughtful details, this home offers a blend of sophistication and comfort, perfect for both relaxation and entertaining.
Location
State FL
County Charlotte
Community Babcock Ranch Community Ph 1B1
Zoning BOZD
Rooms
Other Rooms Den/Library/Office, Family Room, Formal Living Room Separate, Great Room
Interior
Interior Features Ceiling Fans(s), Crown Molding, High Ceilings, L Dining, Living Room/Dining Room Combo, Open Floorplan, Primary Bedroom Main Floor, Smart Home, Walk-In Closet(s)
Heating Central, Electric
Cooling Central Air
Flooring Carpet, Luxury Vinyl
Fireplaces Type Gas
Furnishings Unfurnished
Fireplace true
Appliance Bar Fridge, Built-In Oven, Cooktop, Dishwasher, Disposal, Dryer, Exhaust Fan, Gas Water Heater, Microwave, Range, Tankless Water Heater, Washer
Laundry Gas Dryer Hookup, Inside, Laundry Room
Exterior
Exterior Feature Irrigation System, Outdoor Kitchen, Rain Gutters, Shade Shutter(s), Sliding Doors
Garage Electric Vehicle Charging Station(s), Garage Door Opener, Garage Faces Side, Ground Level
Garage Spaces 3.0
Fence Fenced
Pool Gunite, Heated, In Ground, Lighting, Screen Enclosure
Community Features Association Recreation - Owned, Clubhouse, Community Mailbox, Deed Restrictions, Dog Park, Fitness Center, Golf Carts OK, Irrigation-Reclaimed Water, Park, Playground, Pool, Restaurant, Sidewalks
Utilities Available Electricity Connected, Natural Gas Connected, Public, Sewer Connected, Street Lights, Underground Utilities, Water Connected
Amenities Available Park, Pickleball Court(s), Playground, Pool, Recreation Facilities, Tennis Court(s), Trail(s)
Waterfront true
Waterfront Description Lake
View Y/N Yes
Water Access Yes
Water Access Desc Lake
View Water
Roof Type Metal
Porch Covered, Enclosed, Front Porch, Rear Porch, Screened
Parking Type Electric Vehicle Charging Station(s), Garage Door Opener, Garage Faces Side, Ground Level
Attached Garage true
Garage true
Private Pool Yes
Building
Lot Description Cul-De-Sac, Irregular Lot, Oversized Lot, Street Dead-End, Paved
Story 1
Entry Level One
Foundation Block, Concrete Perimeter, Slab, Stem Wall
Lot Size Range 1/2 to less than 1
Builder Name DIVCO
Sewer Public Sewer
Water Public
Architectural Style Contemporary
Structure Type Block
New Construction false
Construction Status Inspections
Others
Pets Allowed Breed Restrictions, Cats OK, Dogs OK, Number Limit
HOA Fee Include Pool,Internet,Recreational Facilities
Senior Community No
Ownership Fee Simple
Monthly Total Fees $272
Acceptable Financing Cash, Conventional
Membership Fee Required Required
Listing Terms Cash, Conventional
Num of Pet 3
Special Listing Condition None





