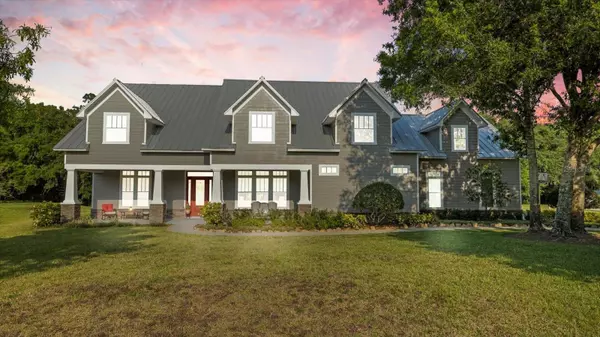
UPDATED:
10/18/2024 11:19 PM
Key Details
Property Type Single Family Home
Sub Type Single Family Residence
Listing Status Active
Purchase Type For Sale
Square Footage 6,002 sqft
Price per Sqft $373
Subdivision Watercrest
MLS Listing ID T3546937
Bedrooms 6
Full Baths 5
HOA Fees $2,200/ann
HOA Y/N Yes
Originating Board Stellar MLS
Year Built 2013
Annual Tax Amount $14,410
Lot Size 6.490 Acres
Acres 6.49
Lot Dimensions 186.7x305.7
Property Description
Upon entering, you'll be greeted by the grand living room, featuring a stunning fireplace perfect for entertaining guests. The expansive floor plan includes a 1,200 square-foot media room, a state-of-the-art theater, and a billiard room, ensuring endless entertainment options.
The heart of the home is a chef's dream kitchen, complete with top-of-the-line appliances, a large pantry, and a butler's storage area, providing ample space for all your culinary needs. Custom-built with great attention to carpentry detail, this home exudes quality and craftsmanship at every turn.
The primary suite is a true retreat, complete with a private laundry room for ultimate convenience. The home boasts abundant storage space, a second bonus room, and a mudroom equipped with a pet wash station, making it ideal for families and pet lovers alike.
The outdoor area is equally impressive, featuring a sparkling pool with a tanning shelf and bench, complete with a table and umbrella holder, perfect for relaxing and soaking up the Florida sun. The three-car garage and whole-house generator add to the home's functionality and peace of mind.
This extraordinary residence on Lake Armstead offers the perfect blend of luxury, comfort, and recreational opportunities, making it a dream home for those who appreciate the finer things in life.
Location
State FL
County Hillsborough
Community Watercrest
Zoning ASC-1
Rooms
Other Rooms Bonus Room, Den/Library/Office, Family Room, Formal Dining Room Separate, Formal Living Room Separate
Interior
Interior Features Built-in Features, Ceiling Fans(s), Eat-in Kitchen, High Ceilings, Open Floorplan, Primary Bedroom Main Floor, Split Bedroom, Thermostat, Walk-In Closet(s), Wet Bar, Window Treatments
Heating Central
Cooling Central Air
Flooring Bamboo, Carpet, Tile, Vinyl
Fireplaces Type Living Room
Fireplace true
Appliance Bar Fridge, Built-In Oven, Dishwasher, Dryer, Electric Water Heater, Exhaust Fan, Freezer, Microwave, Range, Range Hood, Refrigerator, Washer
Laundry Laundry Room
Exterior
Exterior Feature Hurricane Shutters, Irrigation System, Lighting, Private Mailbox
Garage Spaces 3.0
Pool In Ground, Pool Sweep
Utilities Available BB/HS Internet Available, Cable Available, Electricity Connected, Private, Sewer Connected, Sprinkler Well, Street Lights, Water Connected
Amenities Available Gated
Waterfront true
Waterfront Description Lake
Water Access Yes
Water Access Desc Lake
View Trees/Woods, Water
Roof Type Metal
Attached Garage true
Garage true
Private Pool Yes
Building
Story 2
Entry Level Two
Foundation Other
Lot Size Range 5 to less than 10
Sewer Septic Tank
Water Public
Structure Type SIP (Structurally Insulated Panel)
New Construction false
Schools
Elementary Schools Northwest-Hb
Middle Schools Hill-Hb
High Schools Sickles-Hb
Others
Pets Allowed Yes
Senior Community No
Ownership Fee Simple
Monthly Total Fees $183
Acceptable Financing Cash, Conventional
Membership Fee Required Required
Listing Terms Cash, Conventional
Special Listing Condition None





